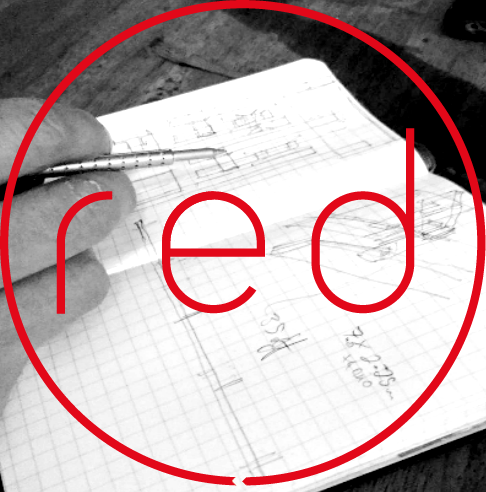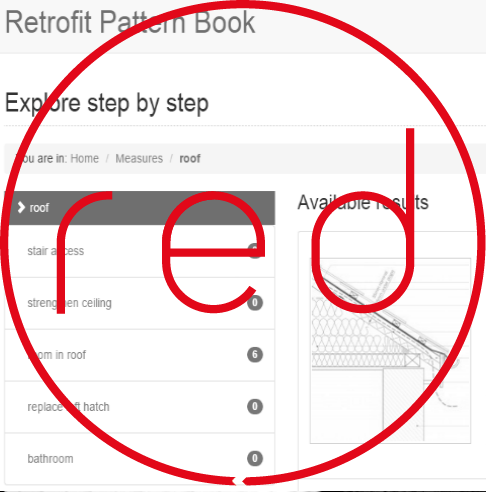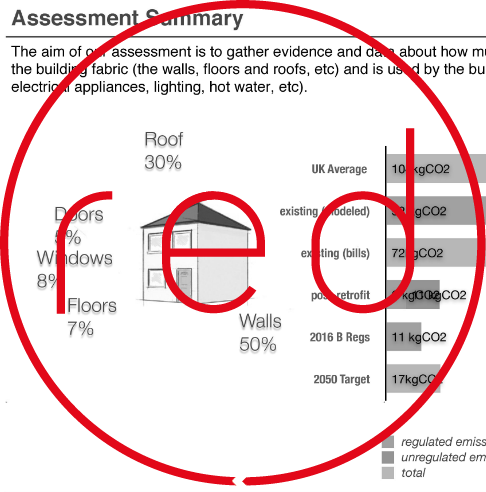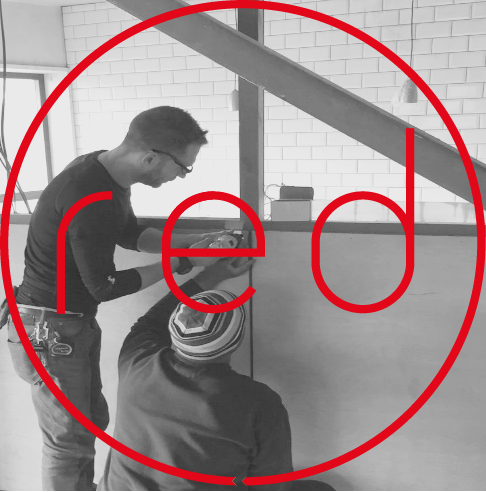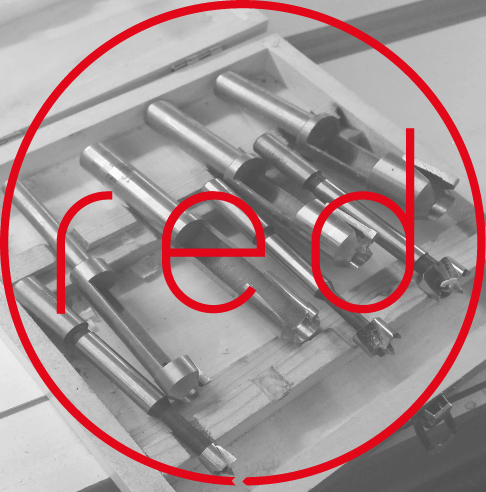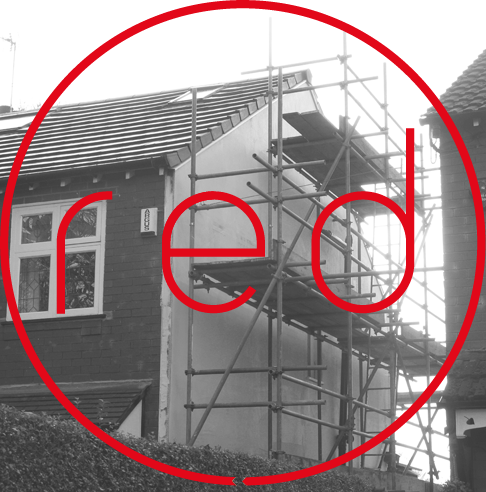room in roof/upper floor eaves
This can cause the greatest challenge of all the roof insulation options as it is unlikely that there is a lot of space and highly likely that the existing roof is very thin.
We propose a range of options in these instances depending on cost and acceptable levels of disruption; from underdrawing the existing ceiling with insulation backed plasterboard to removing the ceiling, inserting insulation then adding extra thickness to the rafters to be able to get to the kinds of insulation needed if you’re aiming for zero net carbon in your retrofit.
If you have a bedroom or other living space built into the roof space, the sloping walls will not have been insulated with loft insulation.
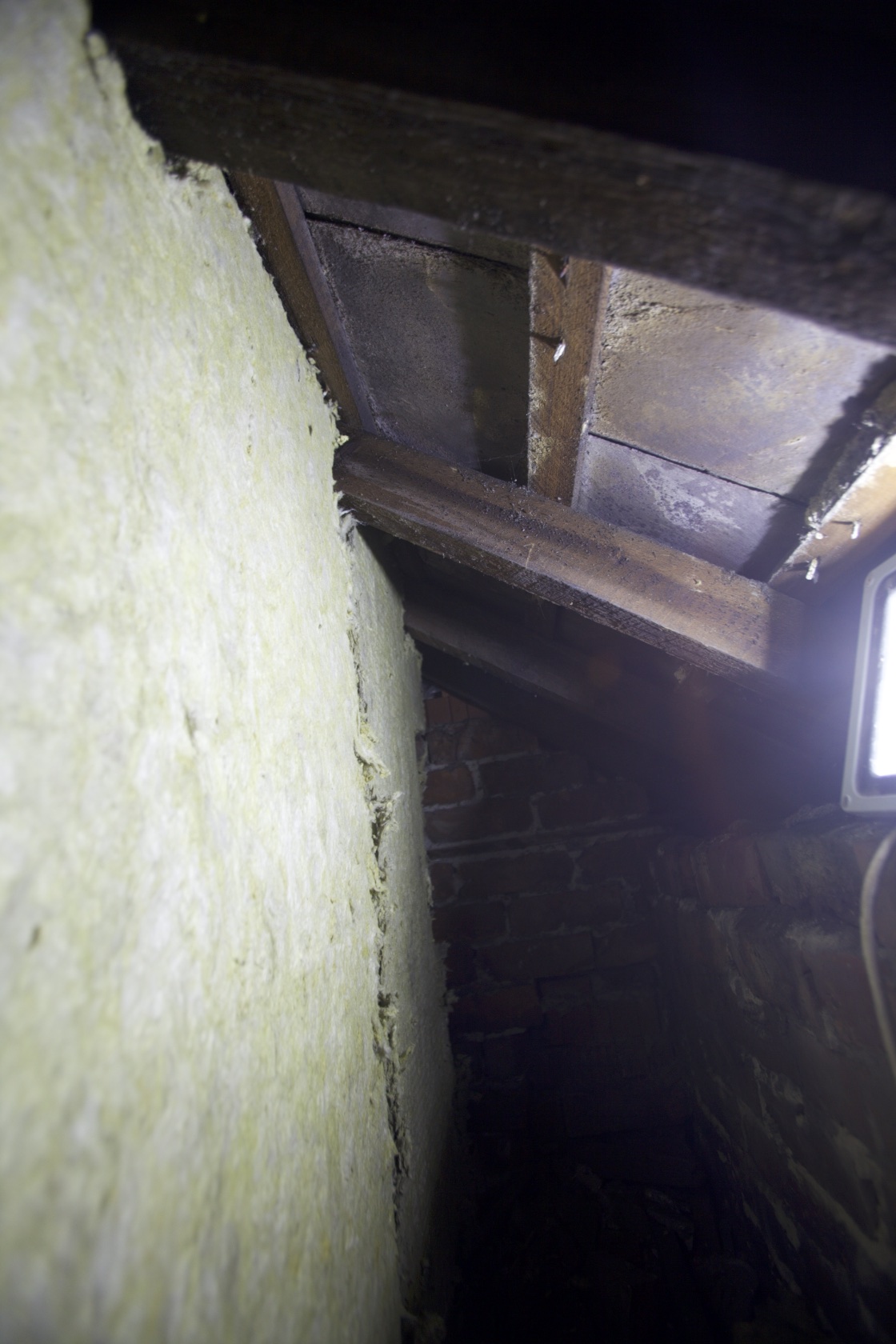
If your existing roof construction is vapour permeable - letting water vapour leave the building - it’s best to keep it that way to avoid build up of damp air. In this case we would install insulation to replace existing ceiling with woodfibre insulation (such as UdiFLEX + Diffutherm board) plus a plaster basecoat. If the existing rafters are very narrow it may be necessary to increase the ceiling depth to fit sufficient insulation, which does reduce the headroom inside the room. Performance target : 0.18 W/m2.K.
Where the roof construction is not vapour permeable, cheaper glass wool batts plus insulated plasterboard & plaster skim can be used. Performance target : 0.18 W/m2.K.
Where there are stud walls at the side of the room, we recommend fitting woodfibre insulation to a depth of 200mm the back of these stud walls between the timbers. It may be necessary to form an insulated access hatch to reach this area. Performance target : 0.2 W/m2.K.
Further information is available in the Retrofit Pattern Book

