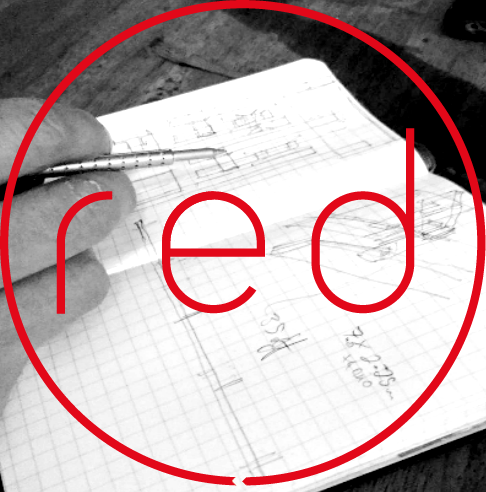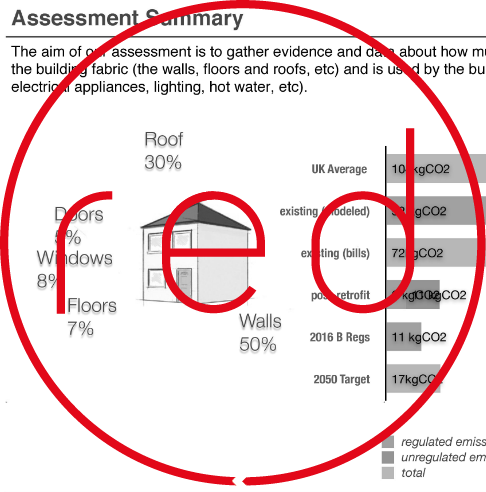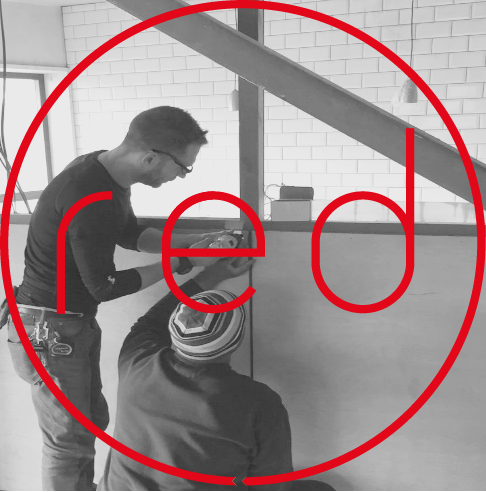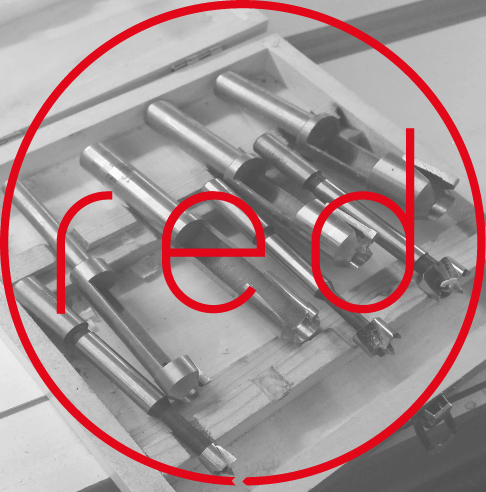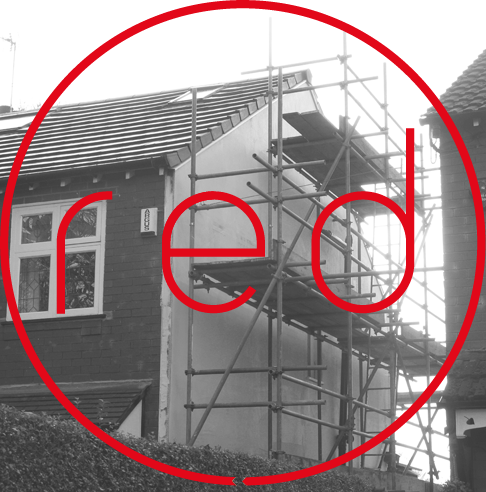madlab
MadLab are based in the central Manchester, in a building that was there in 1860 but has been repeatedly modified, creating some unique challenges.
red has improved the building to meet modern energy performance standards. The retrofit measures red introduced have made a significant improvement on energy consumption: primary energy usage for 2015-2016 was 130kWh/m2/A, a 61% reduction on the previous year's usage. CO₂ emissions were also markedly lowered - 24/m2/A 60% less for the 2015-2016 period compared to the previous year's
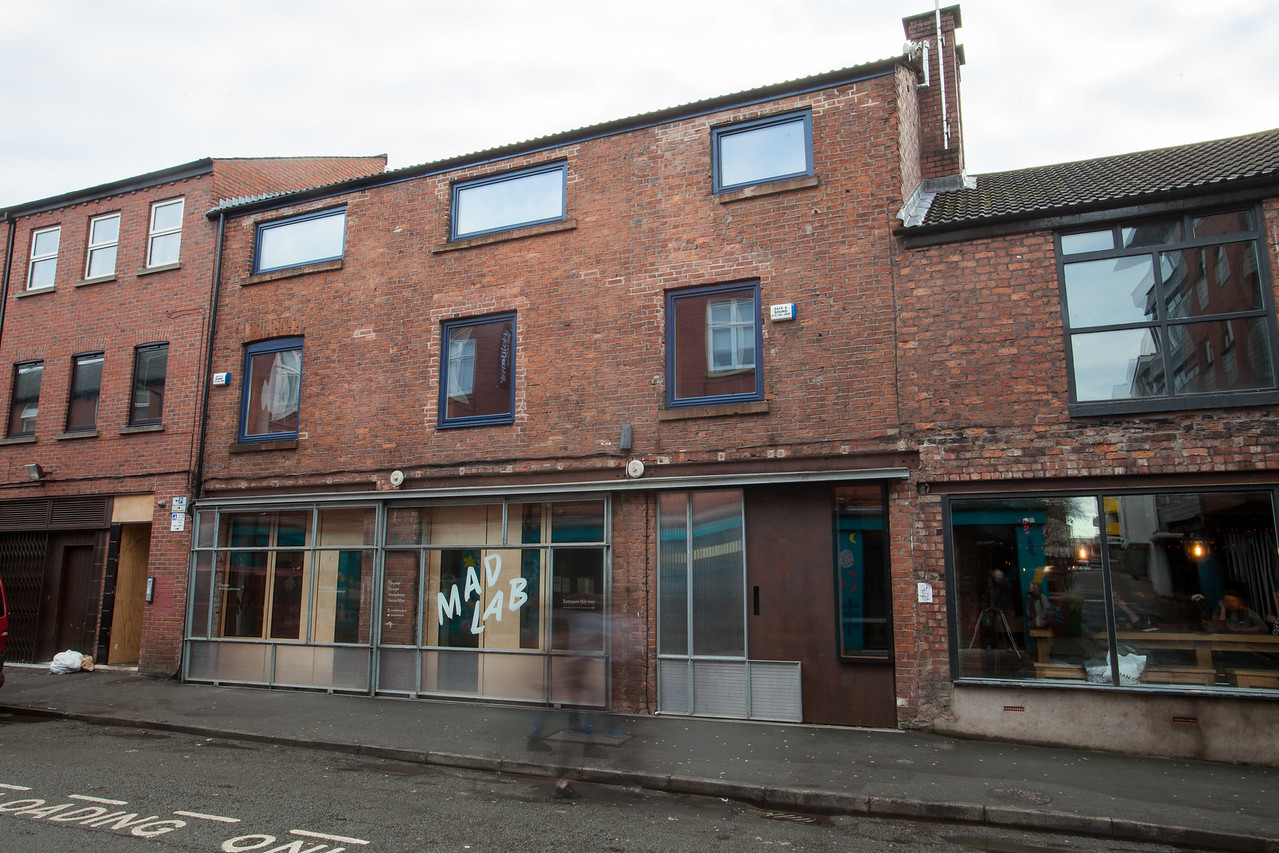
On the frontage, the intent was to make sure that all of the layers of the building were shown off to their best advantage, and the new additions were clearly new and complementing the original building. Old brickwork was repaired, a bricked-up opening was removed, and windows were replaced with the best performing triple glazed wooden windows, supplied by Green Building Store (0.8 w/m2/k). If insulating the internal walls, this has to include where the wall joins the window to make it effective. To maximise the feeling of warmth, the windows were made from oiled FSC Quebec Southern Pine, cut to allow a recess between the window and the internal wall to be insulated whilst also removing cold bridges.
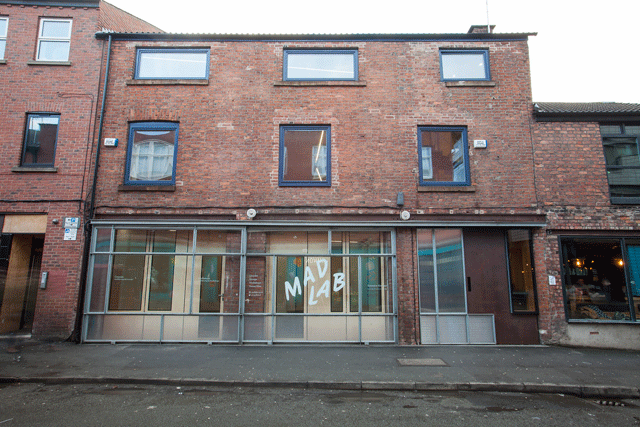
The ground floor frontage was a different story – the shaky UPVC and single glazed softwood that existed was removed as none of it was worth keeping. The new folding doors have built-in vacuum insulated panels and double glazing, with an additional layer of glass in the sliding screens to the street providing a ventilation approach, warming the inlet air into the gap between the panels (similar to Canadian methods). This also reduces sound penetration despite it being well ventilated. The folding doors were hand-built at M3 Industries in Salford from NC cut sustainably sourced (FSC certified) birch plywood. The vacuum-insulated panels were made in Shropshire and the doors run on specialist fittings made in Bradford.
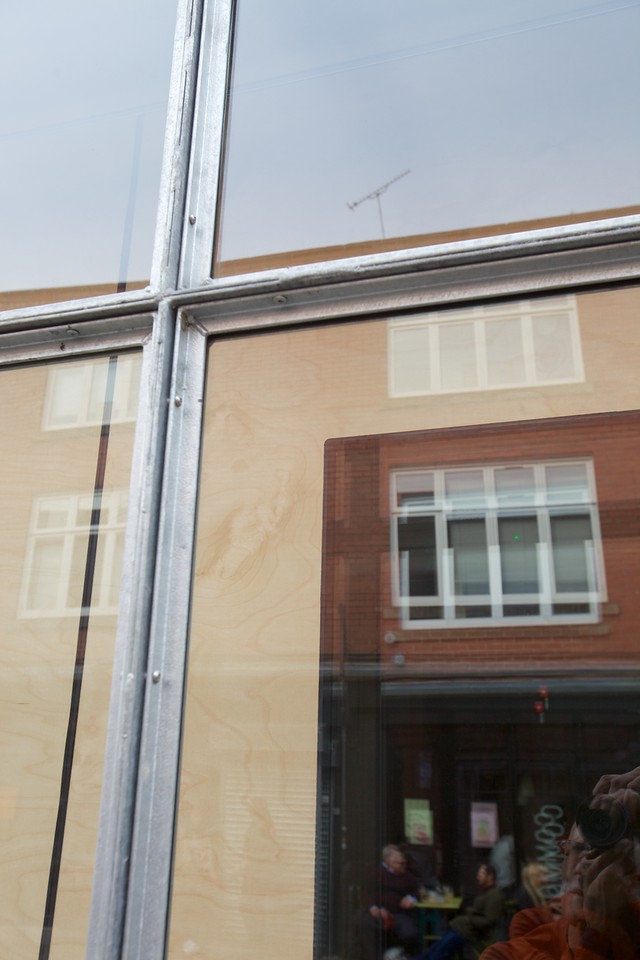
The sliding front screens were made in Cheadle Hulme and provide the first layer of security and light. These doors and front screens are both able to move and enables the space to be programmed to whatever use is required — it can be completely open to the street, lit floor to ceiling but completely secure — or it can be sealed to make the room soundproofed and well insulated.
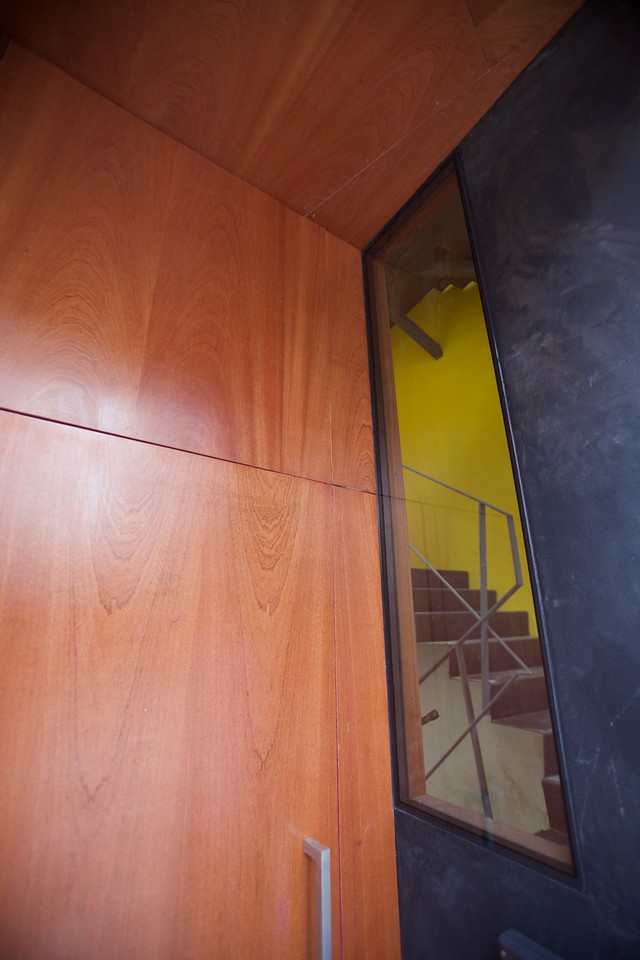
Another smaller sliding screen provides security at night, sliding back against a large sheet of recycled steel when open, giving access to a hand-built recycled laminate and Sapele-faced plywood door. The wall next to this is stripped back to reveal evidence of the number of times that other frontages have been here.
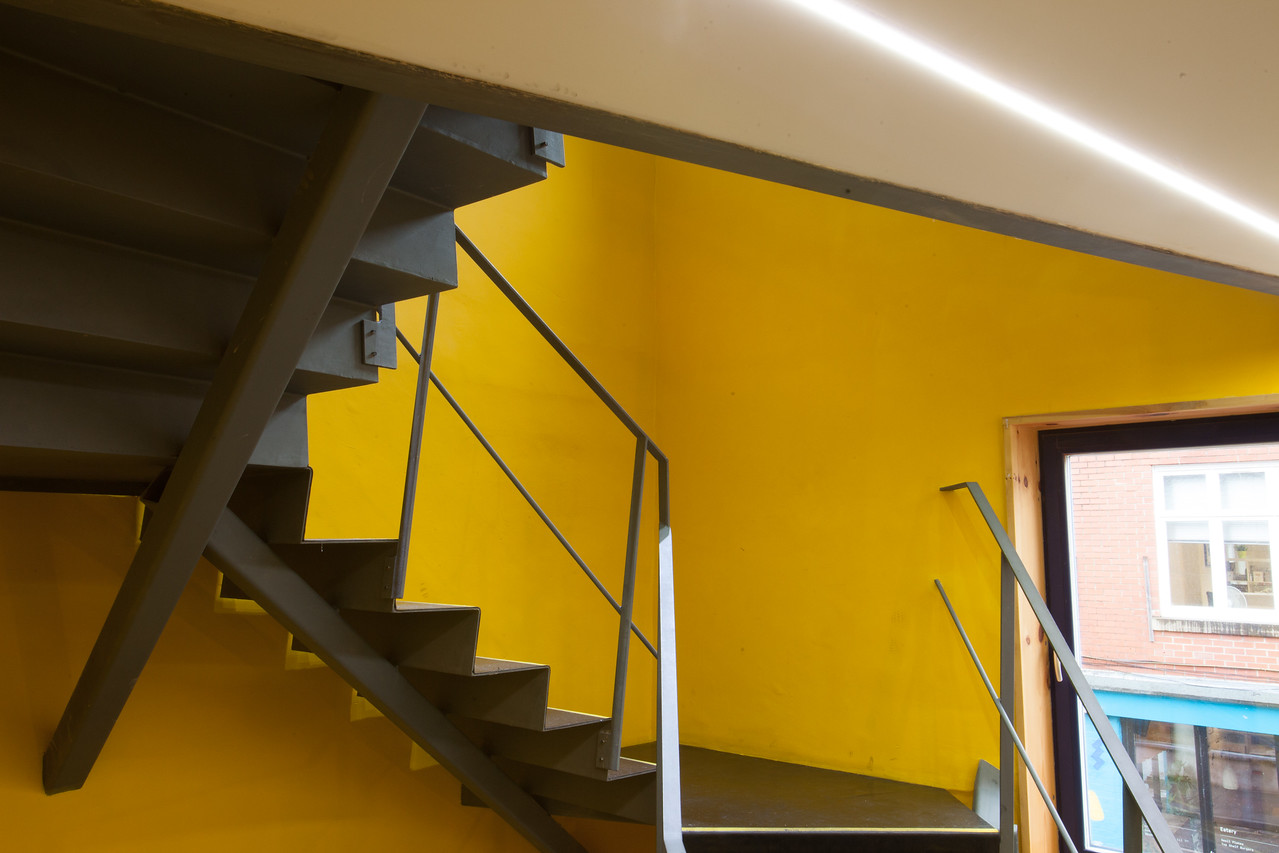
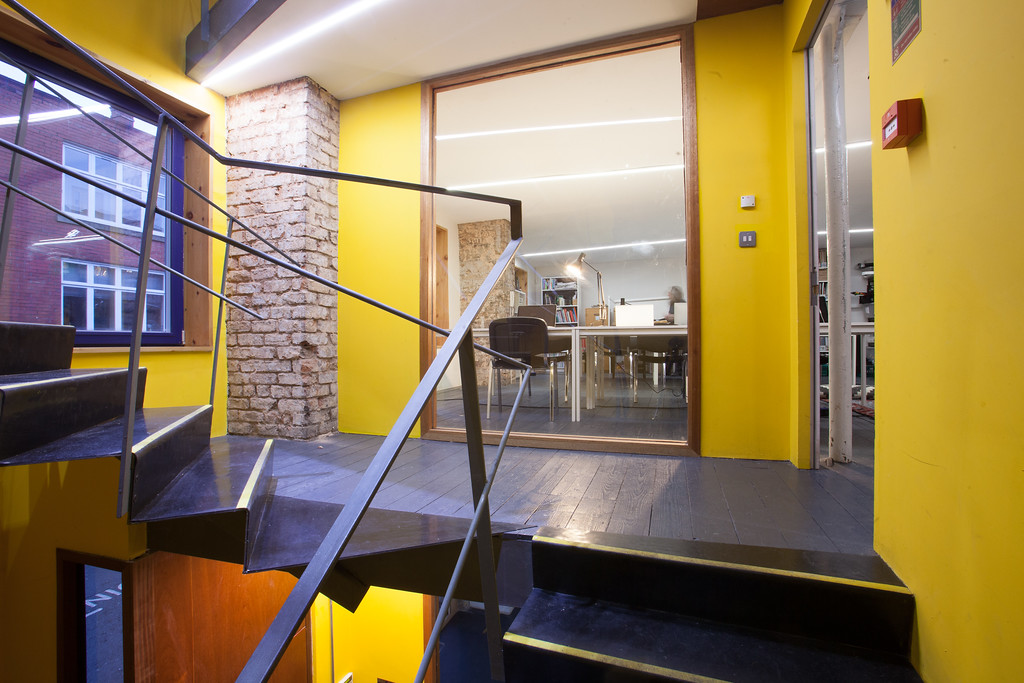

Entry into the building gives access to a new three-storey staircase that adds both safe means of escape and some visual drama. One of the problems of a building this old is the uncertainty over what holds what up, so the structure is designed and arranged to minimise the loads on parts of the building liable to be more fragile. The primary support structure also helps to tie the building together. The steel was cut straight from the 3D computer model in Darwen. The folded lightweight treads on top, confusing many with their rigidity despite an apparent lack of support, were folded in Middleton and welded in Mosely.
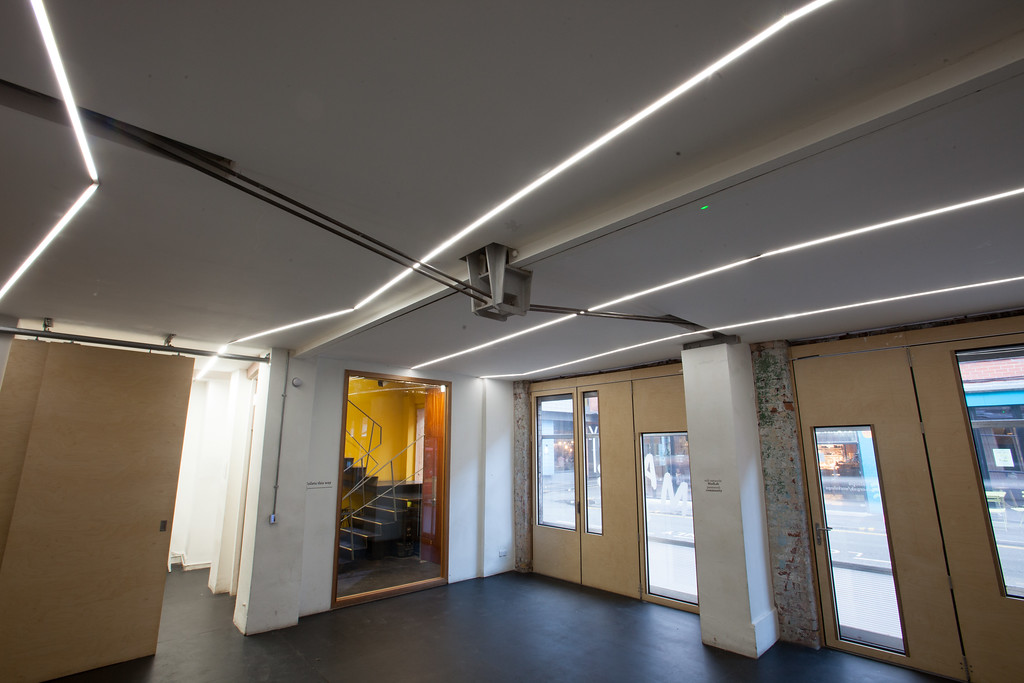
The main event space on the ground floor was graced with a 2ft square brick pier right in the middle of it, which in turn held up a cast iron column supporting the top floor. We removed this pier, replacing it with a specially-designed feature to carry the first floor load, and support the cast iron column for the second floor. This is just visible at the top of the ‘stool’ between the tensile bars. The rest of the structure is hidden in the floor.
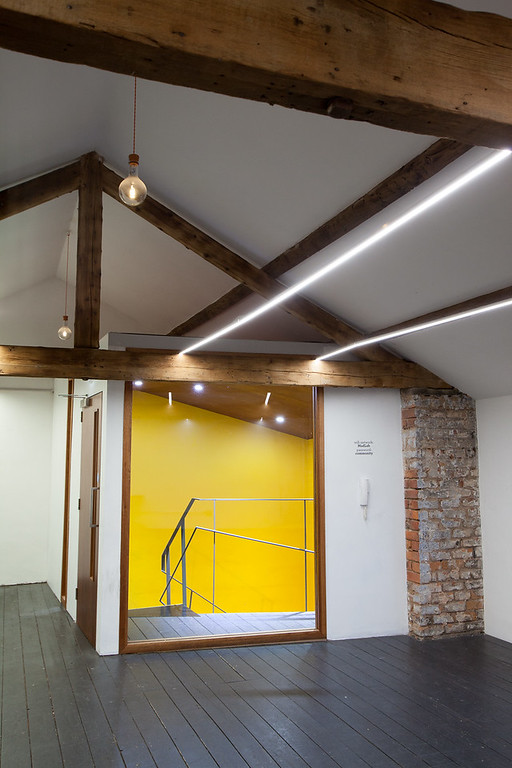
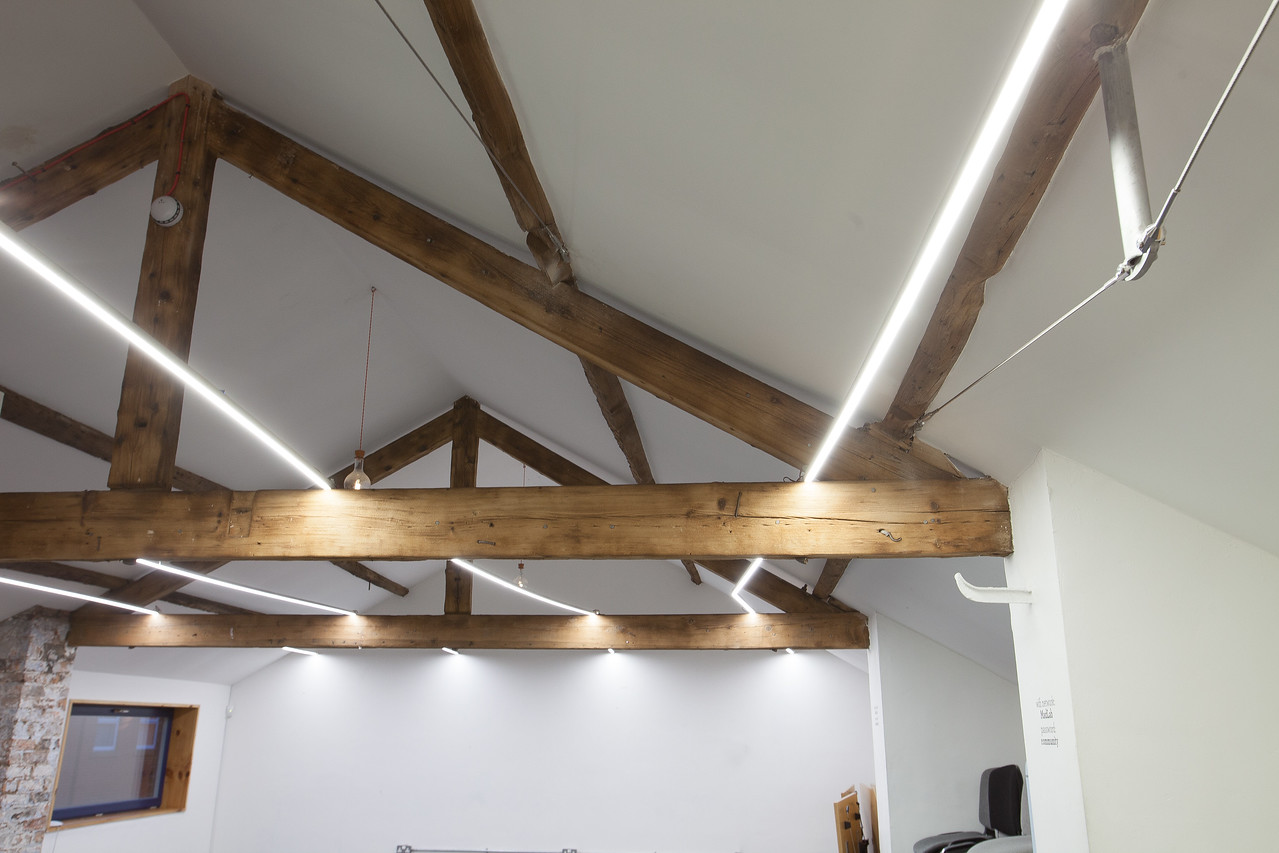
Lighting has been replaced with high performance LEDs, including LED Strips at 14w/m.
The roof has been insulated with 200mm of woodfibre to give a high insulation value and thermal mass which both keeps the building warmer in winter and cooler in summer while maintaining vapour permeability to avoid problems with moisture build up (0.2 w/m2/k). All the joints were carefully taped to avoid air movement. Eventually the building will be ventilated using the passive stack principle.
The front wall has been internally insulated with 140mm wood fibre panels for the same reason (0.3 w/m2/k). Careful use of air tightness tapes during the installation of windows and internal wall insulation minimises air leakage.
Recycled materials have been used where possible to reduce the energy footprint, plastics have been avoided unless recycled and a lightweight staircase designed which used less materials in construction. Site waste has been recycled where possible, including donations for reuse via Manchester Greencycle. Waste wood has been used for energy in a local biomass boiler.
Toilets have been replaced with a low flush option.
ECOS low VOC paints were used on the walls.
Above all, the refurbishment has enabled the building to be used for many more years, not wasting the embodied energy of construction unlike many buildings in the area which have been demolished.

