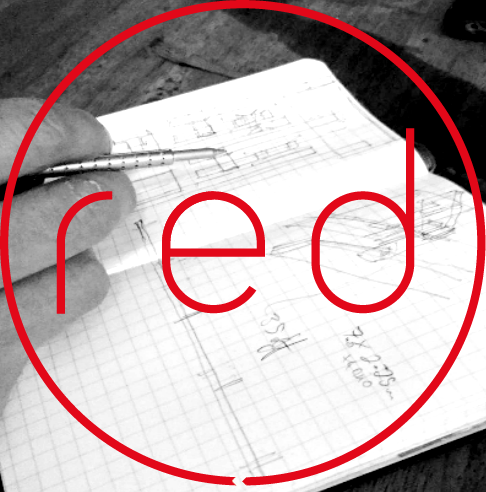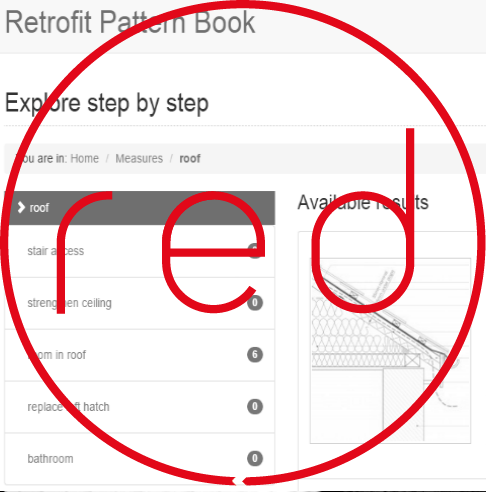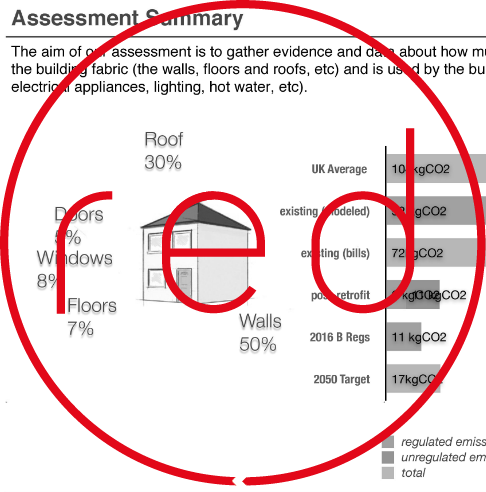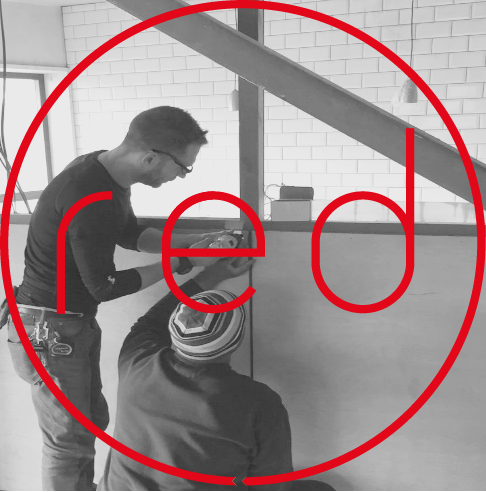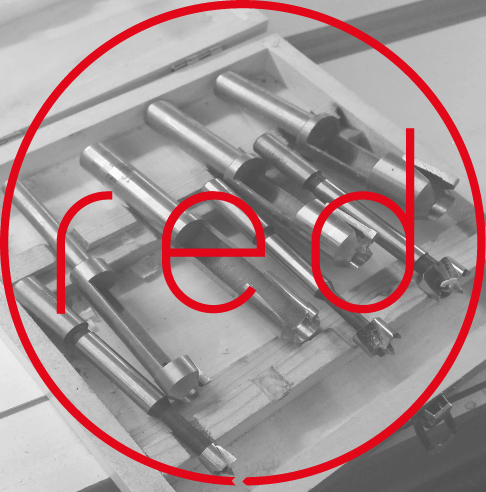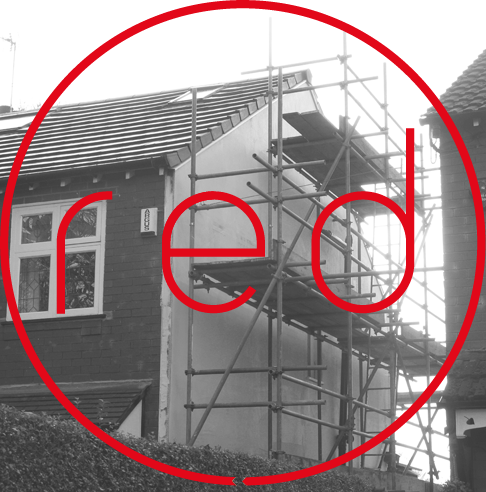loft
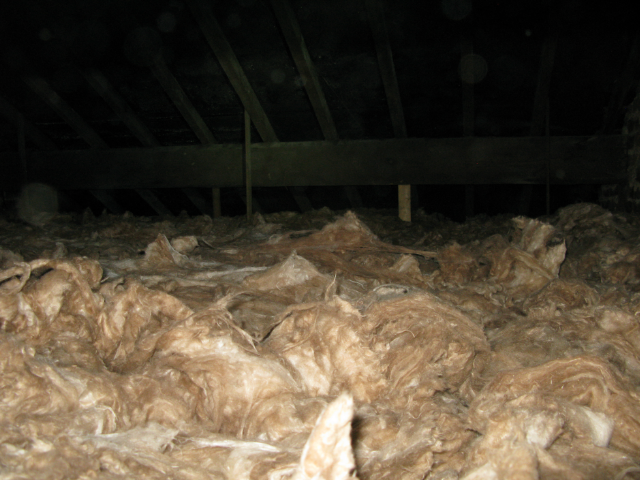
This is the easy one. Most lofts already have some insulation in them, the amount will most likely depend on when it was put in.
While there is a law of diminishing returns on insulation - as in the first bit does the most work, it is so cheap that it is worth getting as far as you can with this.
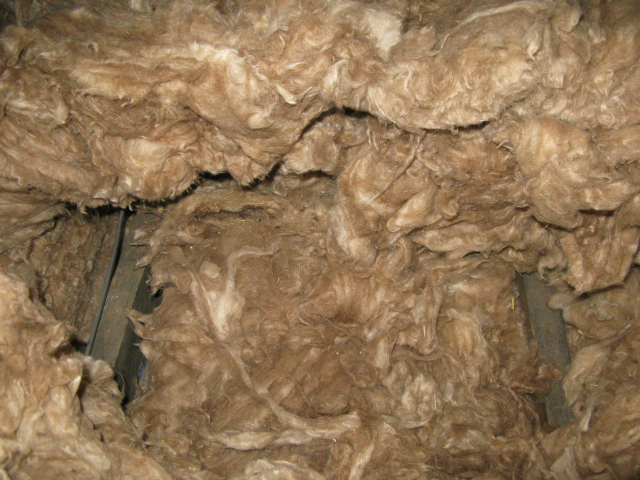
400mm of loft roll will take your loft to a U-value of 0.1 W/m2.ºK.
Care does have to be taken with what happens to moisture in the loft that has got up there through the house. There will be a risk that this will condense on the cold underside of the roof.
If the loft is ventilated from the eaves then details will have to have to be used that enable air to flow from the eaves into the roof space such as this one.
This is less of a problem if there are tile type vents already installed, although care needs to be taken to ensure that there are no airpaths from the upper floors into the bit of roof near the eaves.
If a highly vapour permeable sarking or underlay has been used beneath the tiles then this avoids the ventilation problem as moisture can make its own way out.
If not sarking is present at all this removes the need for ventilation but does mean coming to a view about how likely the slates are to leak in heavy wind driven rain.
If it gets caught in the insulation it can get stuck there for long enough to damage nearby woodwork.
If the loft is being insulated from nothing then it is worth considering installing an air-tightness membrane directly on top of the ceiling and taping it up around the edges then carrying on as above.
This also much reduces the chances of moist air from inside the house getting into this void and causing issues.
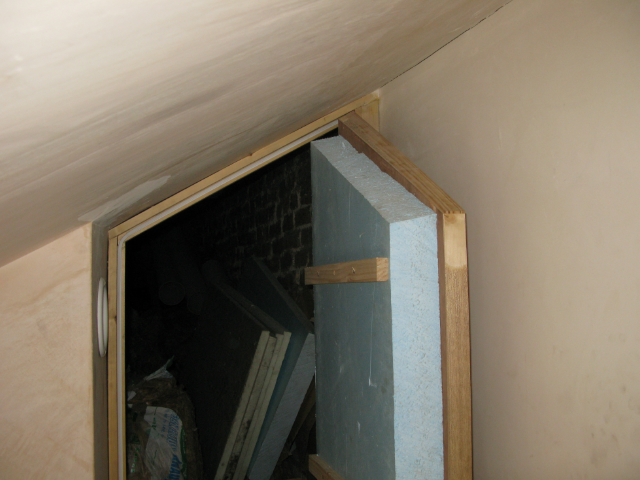
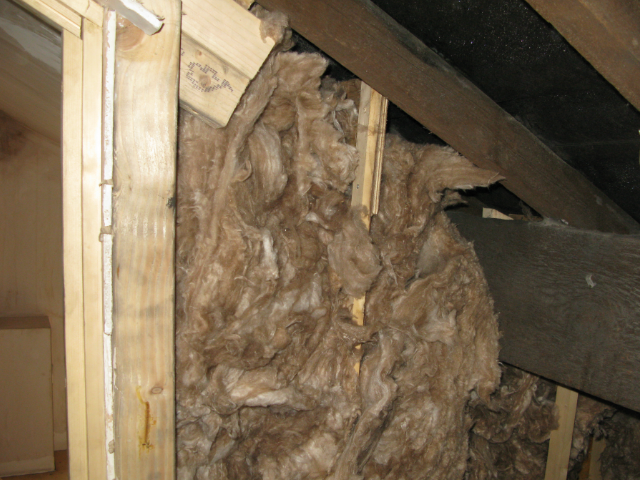
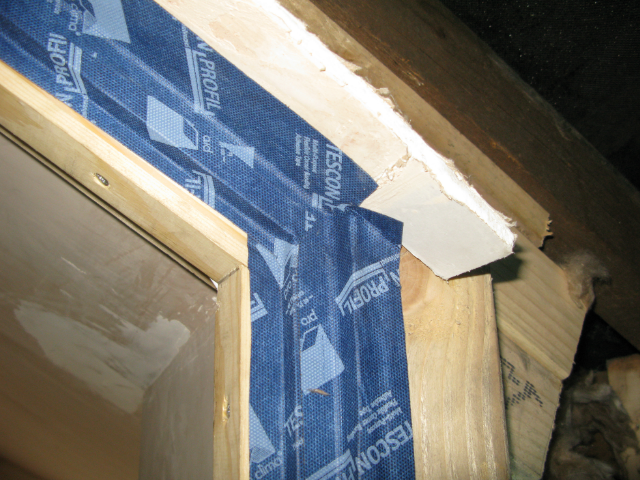
We draught seal and insulate the loft hatch to reduce the cold spot and create a plywood frame up to the new insulation level, so that the insulation doesn’t get crushed when people access the loft.
Where the loft is used for storage, insulation performance would be reduced by being crushed, so we add a loft storage area using “loft legs” and woodfibre insulation with boards over.
Further information is available in the Retrofit Pattern Book

