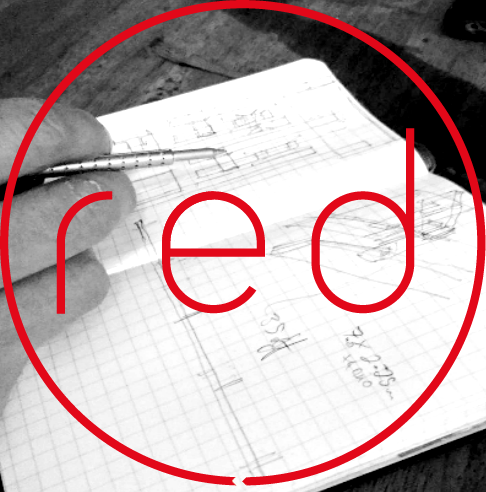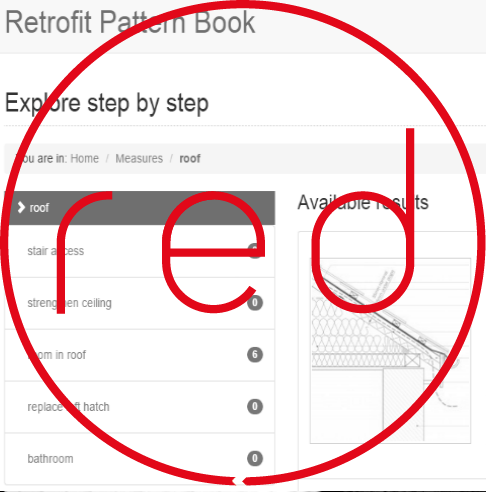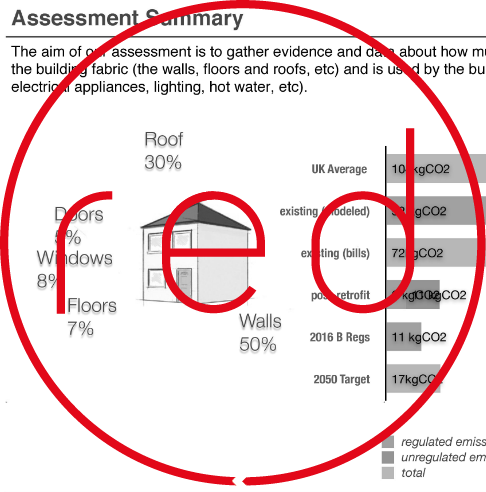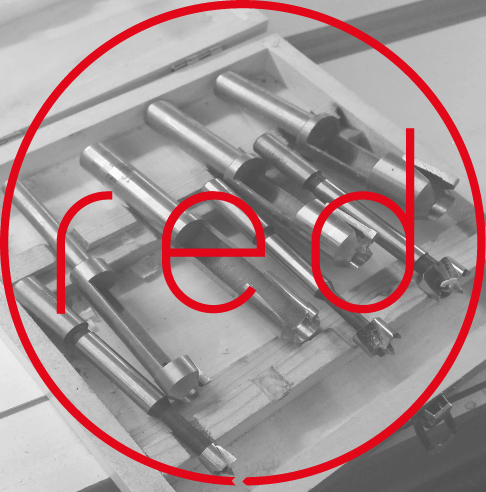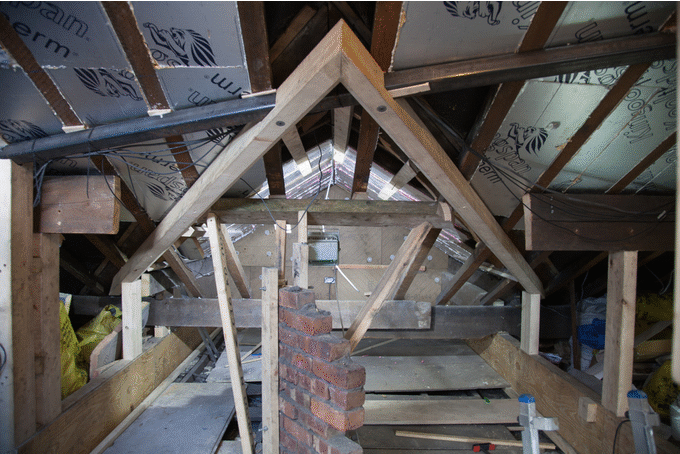
park range - loft conversion: dormer opening
As part of the project, the client wanted to make the best use of the existing loft space, red therefore suggested opening up the original dormer attic area.
Not only were two brick supporting columns and original timber purlins to be removed, a visually simple and unobtrusive timber and steel support structure was required to take their place.
A geometrically complicated solution was found - providing the required support whilst creating an open space, as seen above
For loft space insulation measures click here, and for room in roof measures click here
Further information is available in the Retrofit Pattern Book

