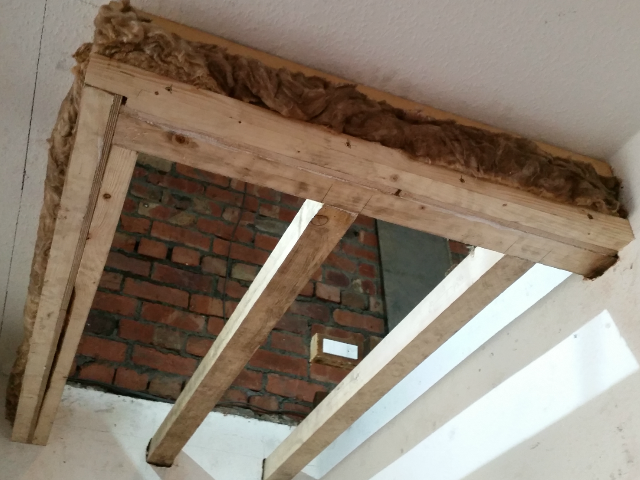
park range - loft conversion: floor construction #1
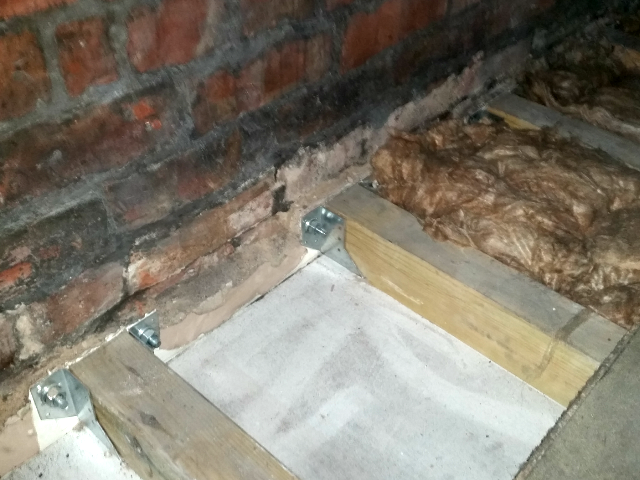
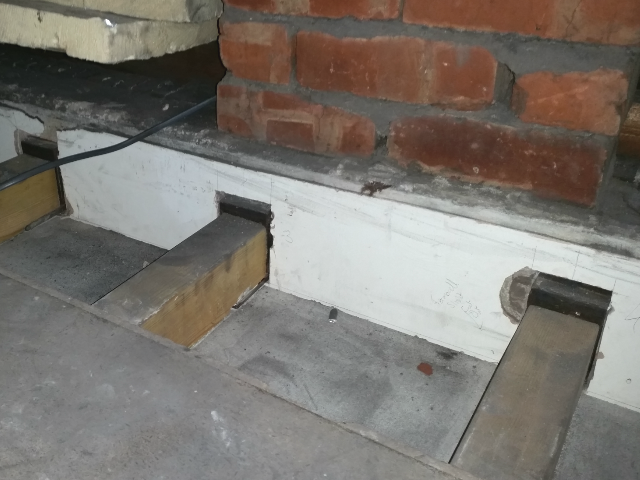
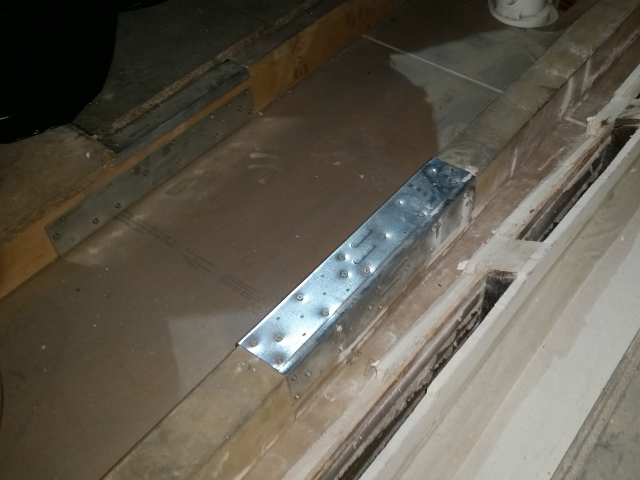
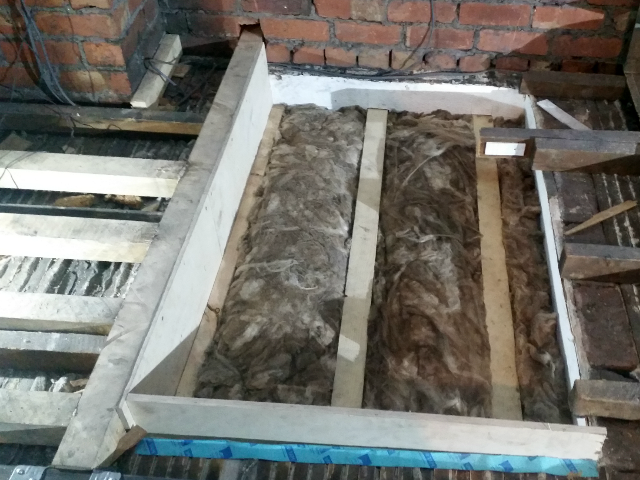
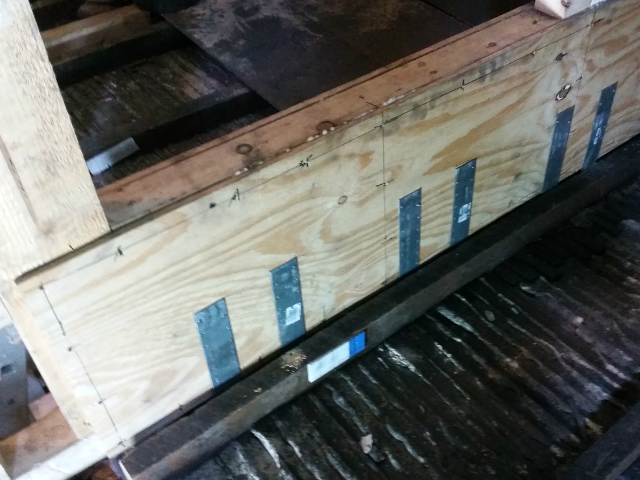
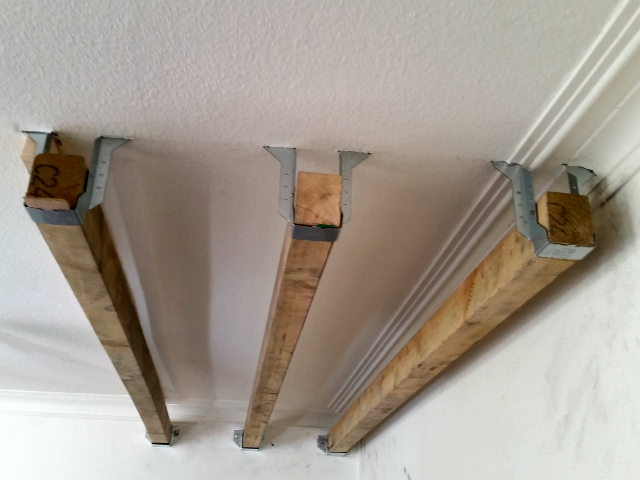
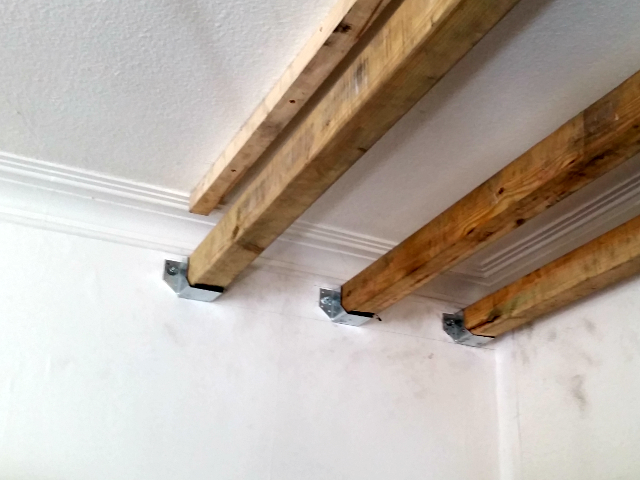
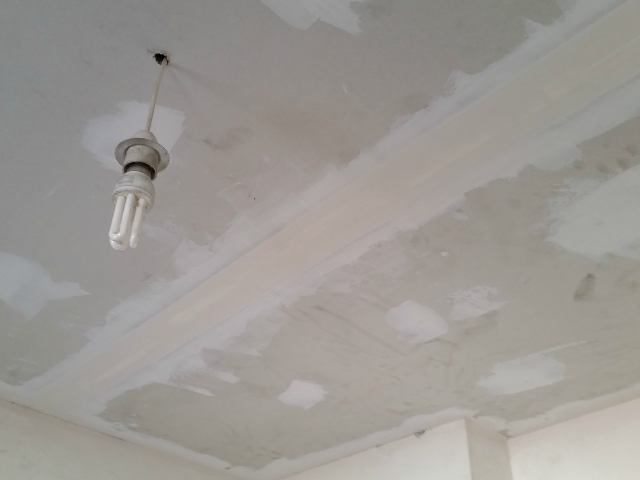
For loft space insulation measures click here, and for room in roof measures click here
Further information is available in the Retrofit Pattern Book









For loft space insulation measures click here, and for room in roof measures click here
Further information is available in the Retrofit Pattern Book
we design for the 21st century, we want to design for the future and do it beautifully. we make responsible use of resources key to this
red's Pattern Book enables us to radically improve the quality of the construction detailing on people’s retrofit
we work on models for best practice dissemination, strategies, masterplans and finance models to accelerate the journey to a viable future
red's Whole House Assessment Method gives you costed options to radically reduce the energy use of your building
we don’t just talk about it, we deliver our ideas, either through our in house team or network - we can build your part of that future.
red utilise cutting edge technologies in both our bespoke fabrication and installation systems
we aim to document our project's works in progress, providing a visual representation of our on-site systems in use and workflow
we need to radically reduce our CO2 emissions as a species if we are to stave off catastrophic changes to our climate