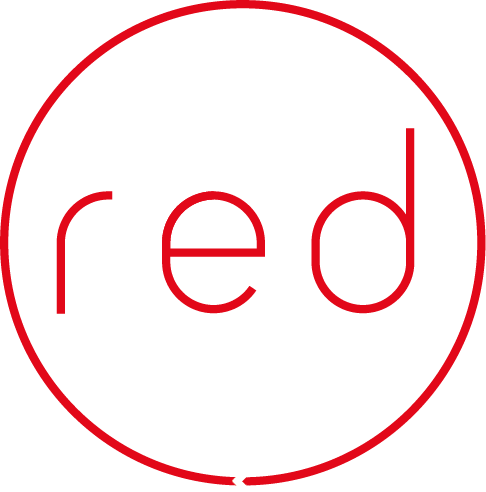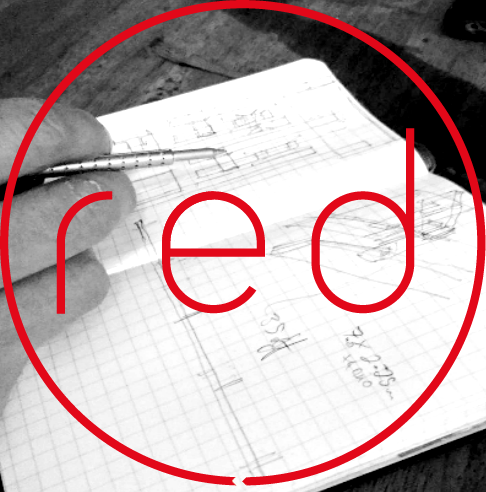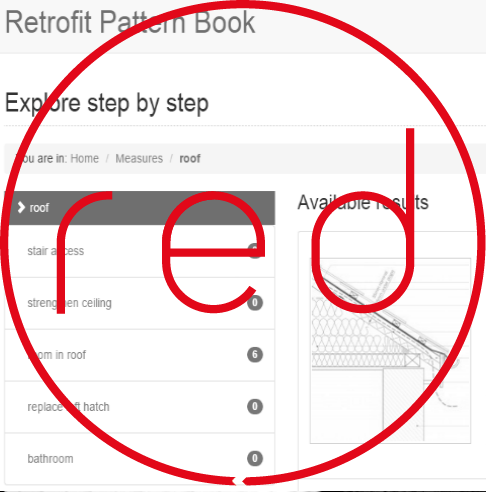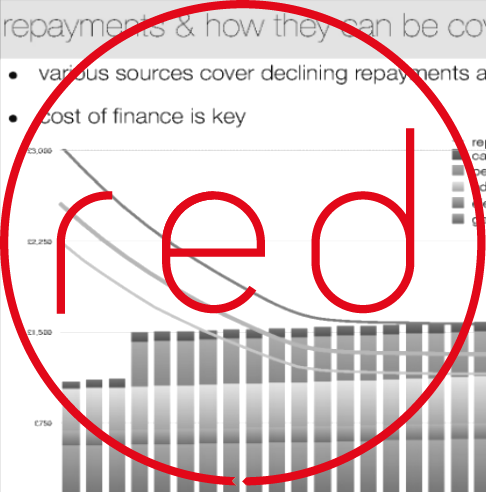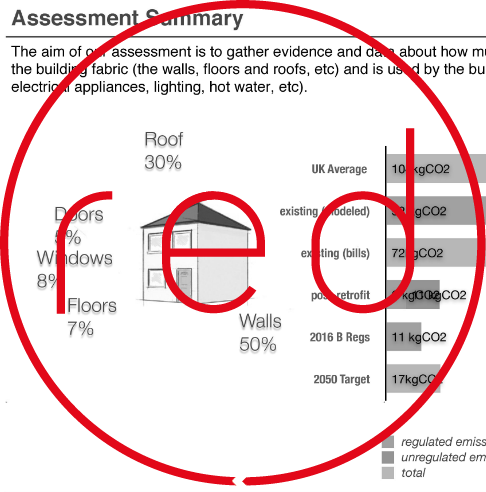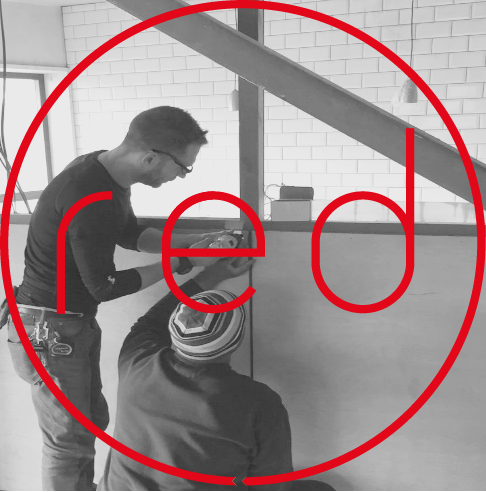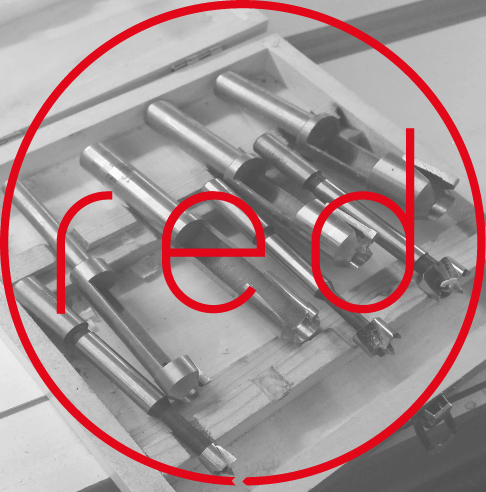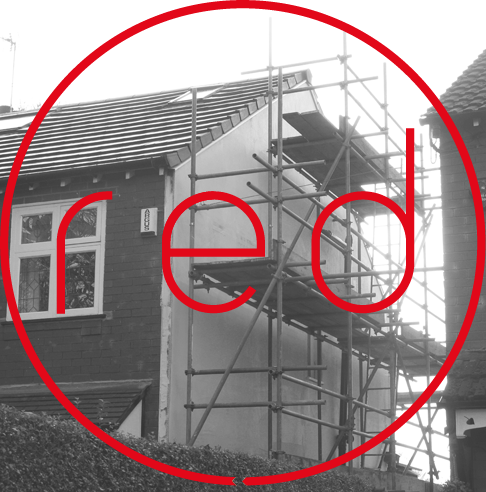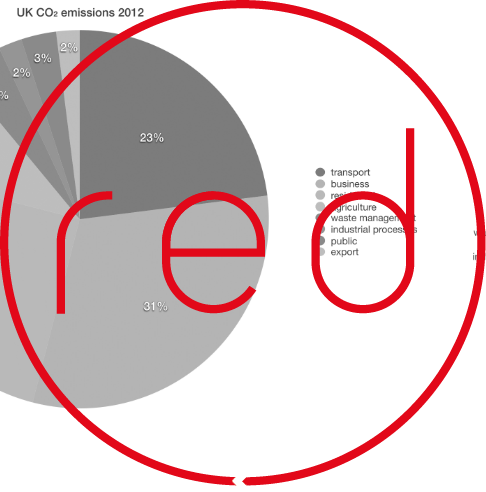
flowery field - works in progress - external wall insulation

gable wall prior to external wall insulation (ewi)

services, such as waste pipes and ventilation, require 110mm extension to accommodate insulation boards, adhesive and top coat renders

baumit startrack blue anchors - installed at 6 fixings per m2 in a 400 x 400mm grid pattern - used to provide additional mechanical fixing to bonded EWI systems

view from second rise scaffolding of gable wall, showing baumit star track blue anchors and baumit open reflect insulation boards. note first floor bathroom ventilation flue and services extensions

new bedroom window, with replacement timber lintel and sill. airtightness tapes used around new window frame

telecoms 110mm extension fixing - this was booked with the clients' telecom provider

xps boards on baumit base profile both mechanically fixed to masonry along with baumit open contact adhesive, with baumit plinth edging stip - this ensures an effective drip edge whilst joining the base tracks invisibly

xps boards on baumit base profile both mechanically fixed to masonry along with baumit open contact adhesive, with openings cut for airbrick ventilation
the air brick required cavity extensions to join the interior periscopic underfloor vent; sealed as it passes through wall to
ensure no air escapes into cavity

baumit star track blue anchors, with open reflect boards below

baumit open reflect boards installed

view down from 2nd scaffold rise - note waste water extension

view up from 1st scaffold rise

illbruck FM 330 - air seal expanding foam was used to fill small gaps in boards - up to 12mm

another example of illbruck FM 330 use - to seal angled waste services

telecoms 110mm extension fixing slightly proud of baumit open reflect board, as required

baumit open reflect board installed on rear kitchen wall - note stretcher joining of boards on corner

ground floor window with baumit open reflect boards, prior to render stop bead installation

gable side of property with baumit open reflect boards in place

baumit open contact adhesive applied to form a seal between rafters and open reflect insulation boards

gable drip trim installed, verge clips replaced

baumit flashing profile provides clean junction between render and new roof leading. note render stop and corner edge beads along with new window overcill cover

fischer fid50 insulation system spiral fixing with baumit flashing profile, with new roofing lead installed

expanding foam tape applied to rafters prior to open reflect board instalation

view of gable wall of property, showing first coat of baumit open contact: reinforcing mesh is just visible prior to covering with second base coat appliction

open contact application

final coat of baumit open contact base coat, prior to top coat of baumit nanopor

baumit edge stip and render stop beads around ground floor kitchen

internal window edge reinforcement

1st floor window with second coat of baumit open contact base coat





