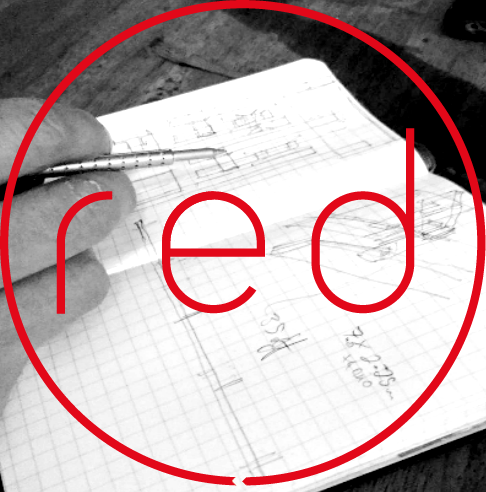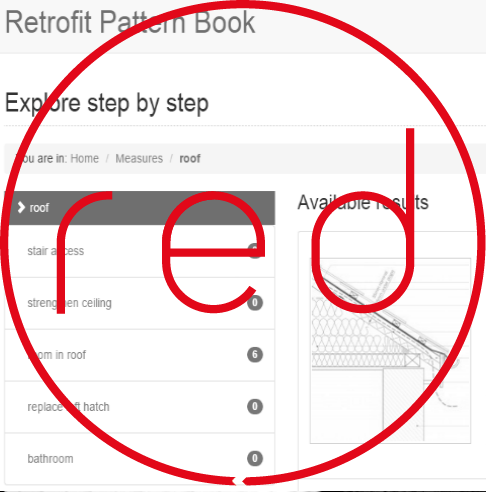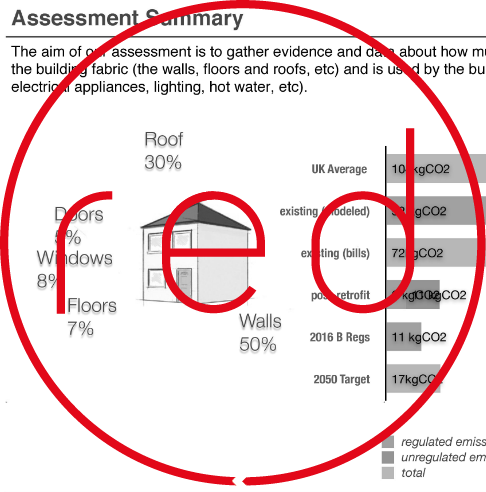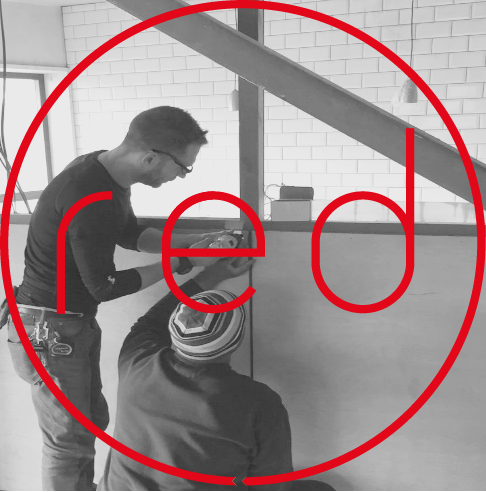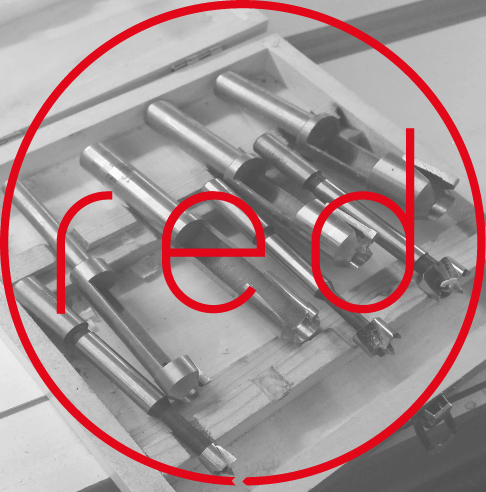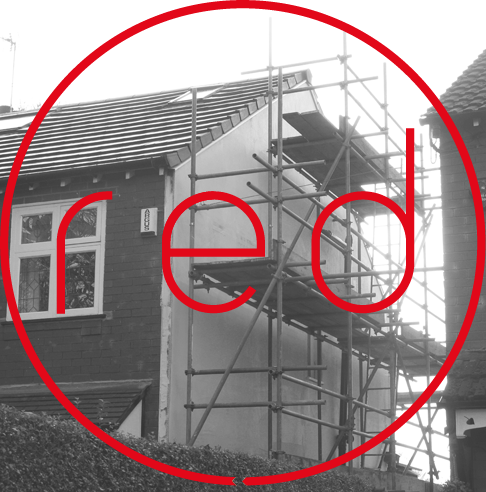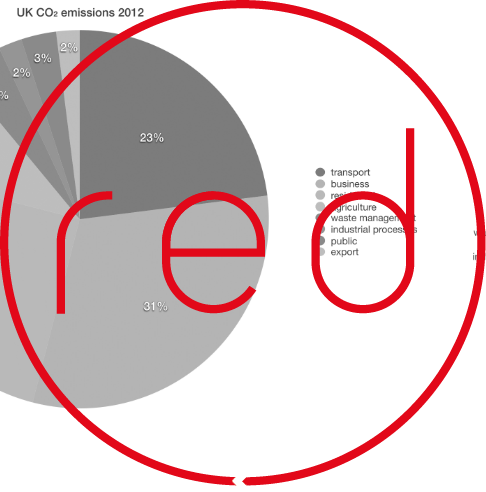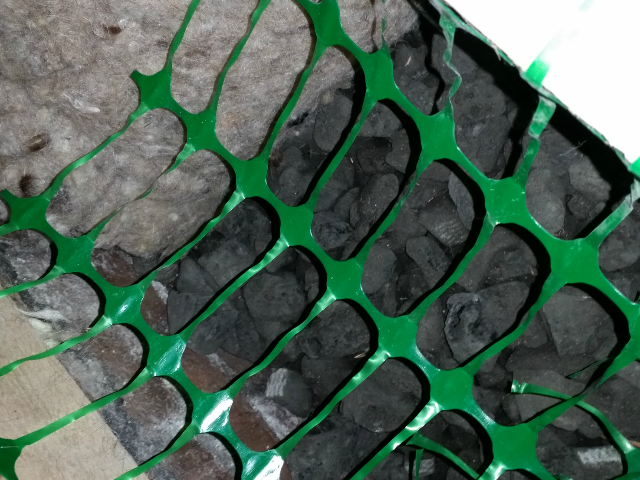
beech road - underfloor insulation
The property is built downhill of a canal which is only 20m away. The floor underneath the main house is suspended, with quite a substantial void, while the outrigger is solid. Unusually the vents for the underfloor void at the back of the house emerged in the kitchen due to a change of level, allowing cold air around the ankles of anyone sitting at the kitchen table. The client did not wish to stop the underfloor ventilation given the unknown likely further moisture movement.
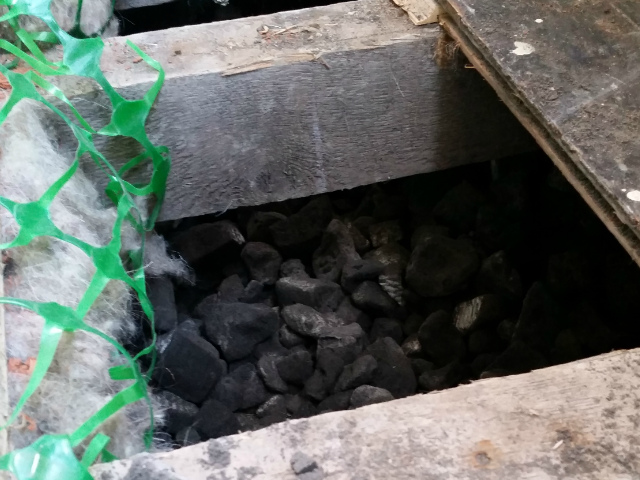
To facilitate delivery of insulation and operator access to crawlspace, floorboards were removed in two areas in front and rear receptions rooms.
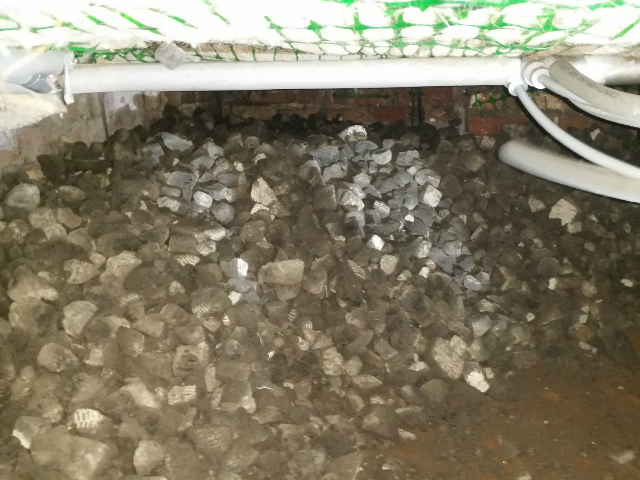
We installed BiFoam recycled glass pumice onto the bare ground so that air coming into the property from the front would be prewarmed on it’s way into the house, using the underfloor void as a ventilation preconditioning plenum. Insulation installed to depth of approx 400mm.
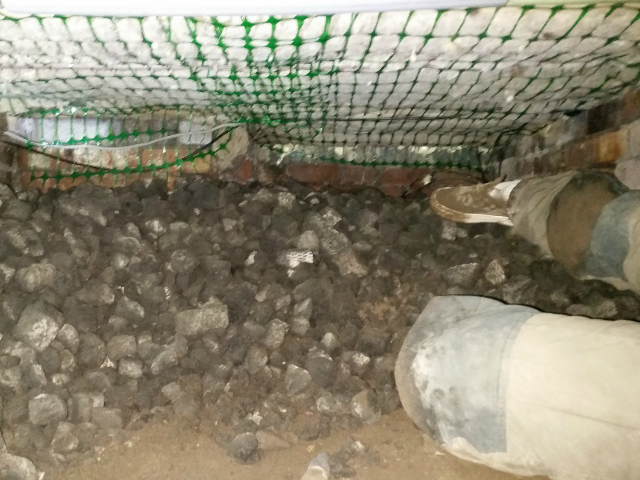
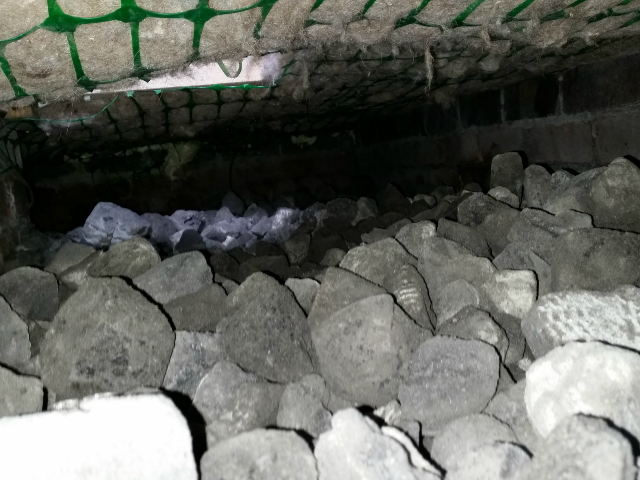
- Crawlspace filled to required depth before access hatches sealed/floorboards replaced
Covering the moist ground with insulation will also mean that the inlet air will be drier, although to what extent is unknown as the prevailing wind direction brings air off the canal. As this air inlet goes into the kitchen where there is a mechanical extract, this makes the underfloor void a critical part of the ventilation of the house while minimising heat losses.
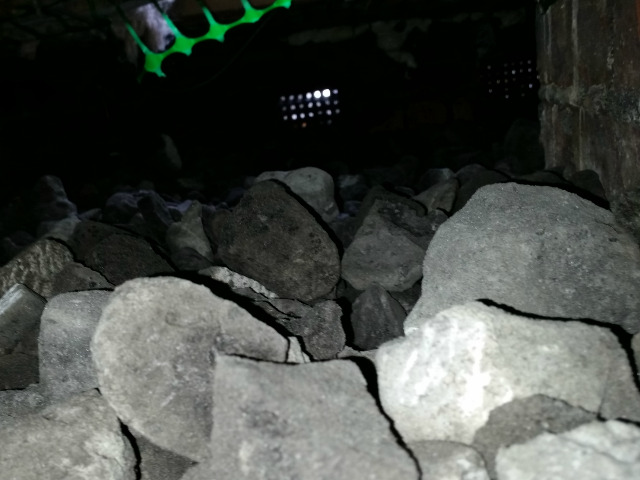
- Existing airbricks were left exposed, allowing ventilation path between new Bifoam insulation and existing mineral wool insulation
Retrofit component: suspended timber floor
Further information is available in the Retrofit Pattern Book

