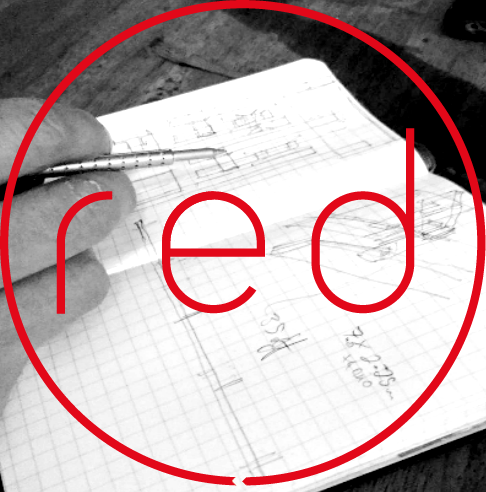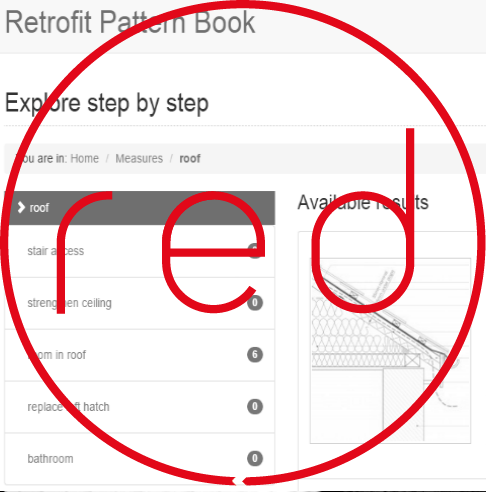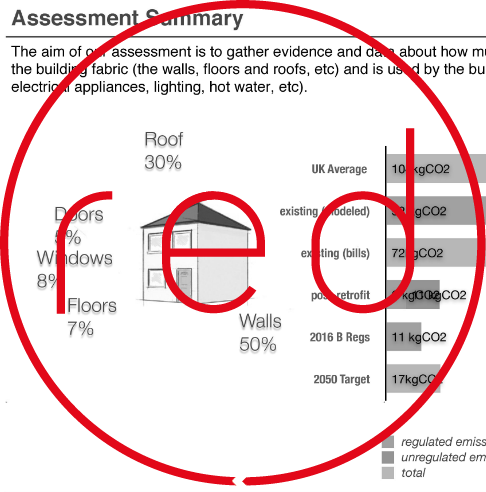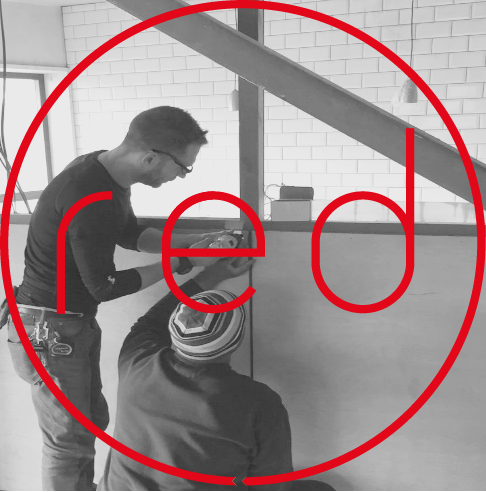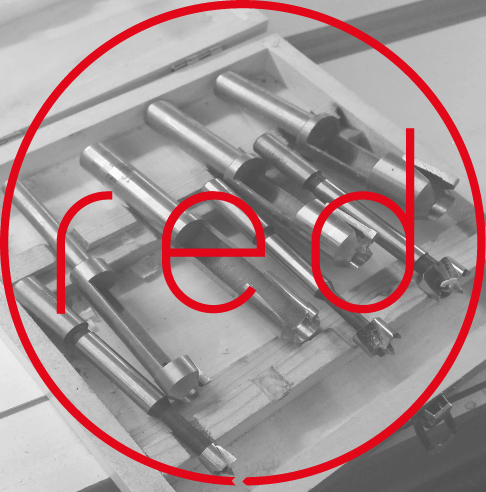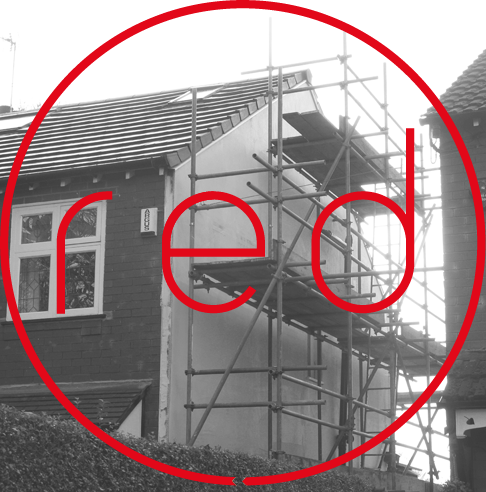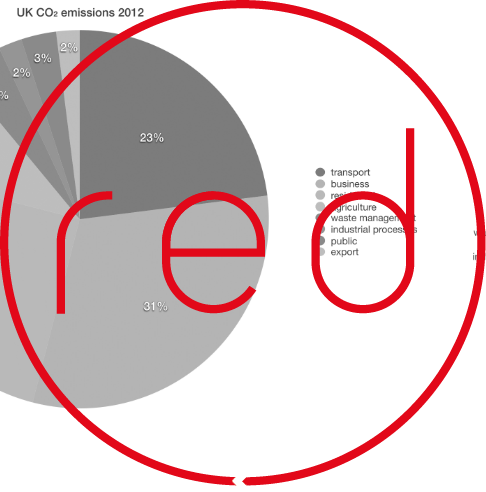ventilation
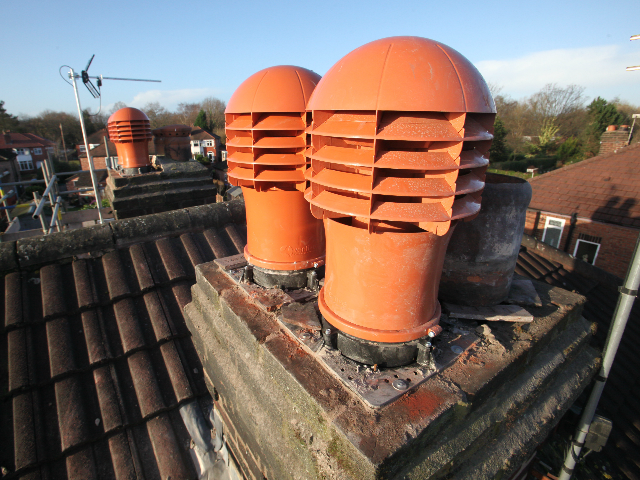
A key feature of a good retrofit is control over how your house is ventilated.
Older houses used to ventilate themselves almost by accident: draughts around windows and doors together with open chimneys meant there would always be air moving through the home.
However this is not controllable and can lead to a lot too much ventilation when it’s windy outside, wasting energy.
We recommend a planned, designed ventilation strategy.
This not only improves comfort and health of building and occupants - customers have reported substantial other improvements including bedrooms not overheating in very hot weather and reductions in damp areas.
The first stage is to improve the airtightness as far as is practical
The next stage depends on the building form, the budget and how well that first stage went.
use the existing building
Chimneys can be repurposed as ventilation if in the right place in the building and coming from the right rooms; if the cellar is dry this can be used as a buffer for incoming air cooling it in summer and taking the chill of it in winter.
We are also working on a version that would use the undercroft under suspended floors with appropriate measures to keep that healthy for building and occupant This can be topped up with additional vents to form part of a planned ventilation strategy.
passive stack ventilation #1
This uses the buoyancy of warm air, roof vents designed to make the most of passing air and humidity controlled vents to draw damp or smelly air out from kitchens and bathrooms.
If air-tightness is good enough this creates a sufficient negative pressure to bring replacement air into the living and sleeping spaces. The detailed design of this is carried out by our suppliers.
The version we have used the most as it is the most accessible to most budgets uses a moisture sensitive plastic to open and close wall or window inlet vents and extract grilles into insulated flexible ducts out of ‘wet’ rooms.
We have used the Passivent and Aereco systems
passive stack ventilation with heat recovery
A new approach fro Ventive has been to put an unpowered heat exchanger between incoming and outgoing air on the roof with concentric ducts running up existing chimneys or new flues.
We have used a version providing inlet and extra to each room. It is not cheap and care has to be taken with shared stacks and stoves or fires.
This system is in continuing development, so a new version that merges this with #1 is now being tested which may reduce the cost and improve flexibility.
mechanical ventilation with heat recovery (MVHR)
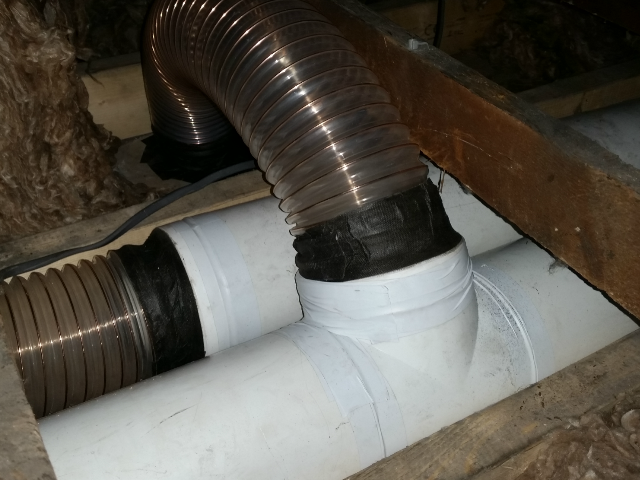
Where really good air-tightness (at least 1.5cu.m/hr/sq.m. at 50pa) can be achieved and budget permits the ultimate in controlled efficient ventilation can be used.
This blows incoming air over outgoing air through an efficient heat exchanger that in some cases means a 90% heat exchange takes place.
The principle is that the energy saved by the heat exchanger is more than that used by the fan driving it.
Units can also be fitted with additional kit to control humidity or small heating coils so that if the building is super-insulated nearly all the heat needs can be provided by this.
They do however require maintenance - filters need regular changing. If in cold damp climates care needs to be taken with condensation from outgoing air.
Further information will be available in the Retrofit Pattern Book

