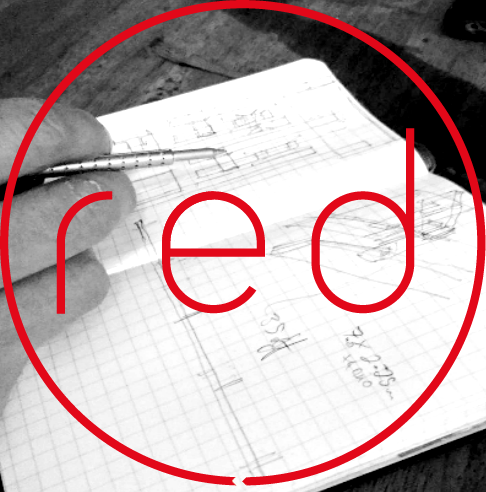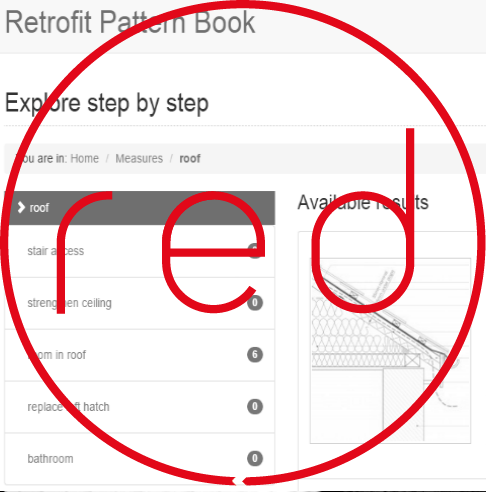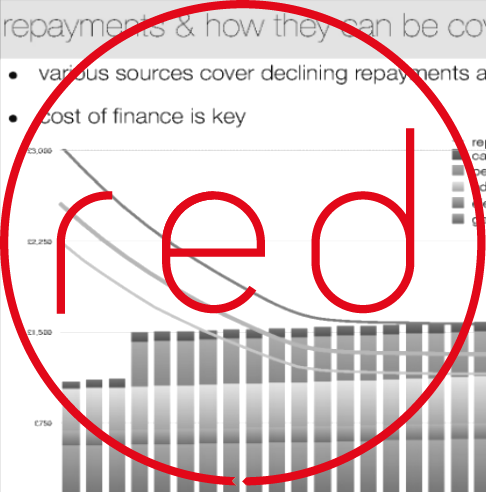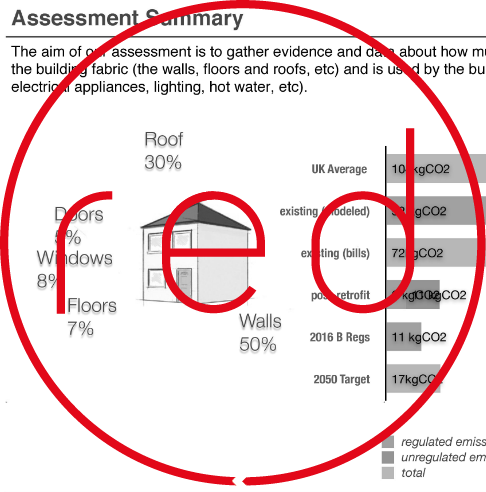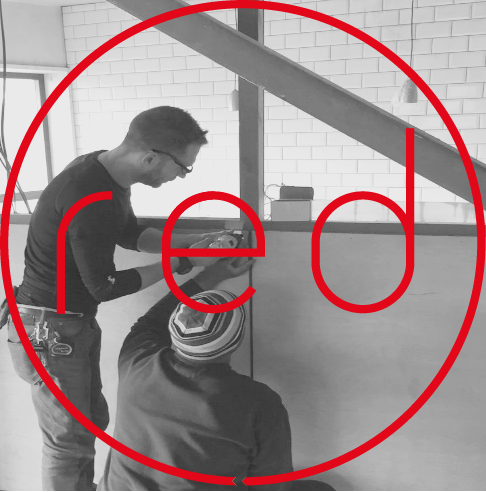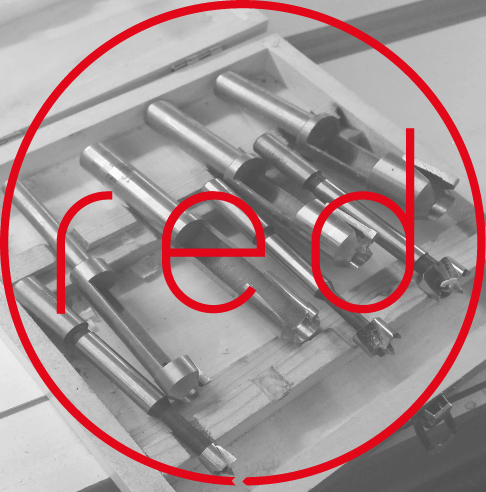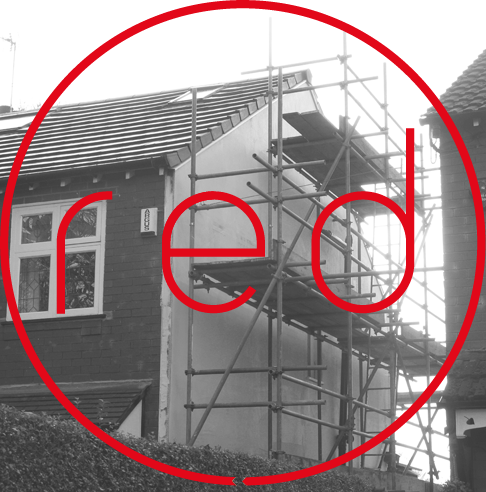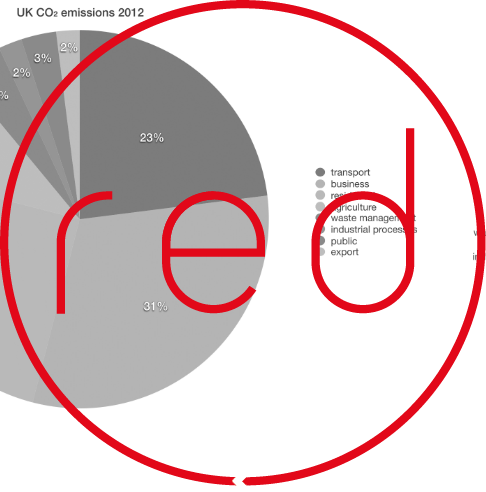flat roof
Depending on how the roof is built it may be easiest to simply put a new layer of polystyrene (EPS) insulation on top of the existing waterproof layer then putting a new waterproof membrane on top. Unless there is a sufficient parapet this will require creating a new verge detail, but this has the advantage of doubling up on the waterproofing and protecting the existing roof as well as reducing the chances of moisture trapped on the flatroof build up causing further damage.
If this is not possible then insulating from the inside needs to be considered. If it is solid concrete then this can be done relatively simply with a variety of insulants and finished of with a plaster finish. If it is timber joists then care will need to be taken about where moisture laded air can get to and what happens to it. This can cause considerable issues if for example there is only mineral fibre insulation between joists directly beneath the timber decking with the waterproof membrane directly on top as there is a considerable condensation risk here as air works its way through the mineral wool and condenses on the underside of the timber decking. In this instance if insulating above is not possible we recommend removing the ceiling so that once the insulation is in a fully air sealed roof construction with intelligent membrane can be installed below to prevent moisture laden air getting into the void.
Further information is available in the Retrofit Pattern Book

