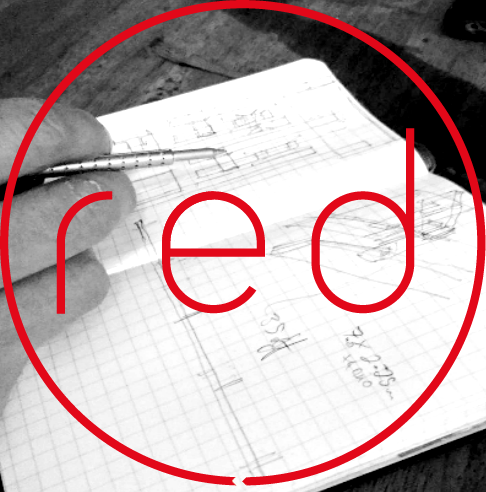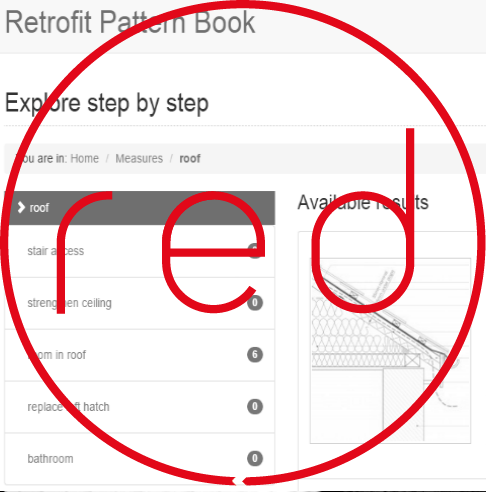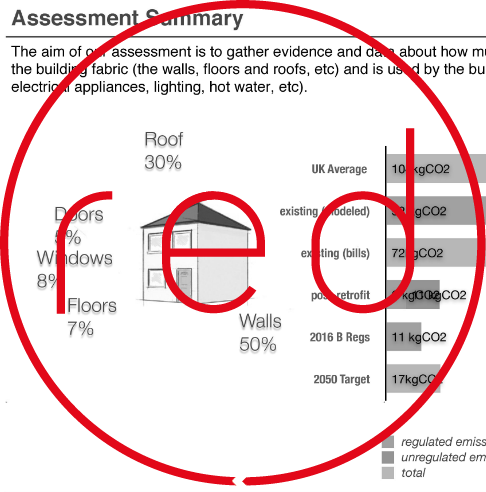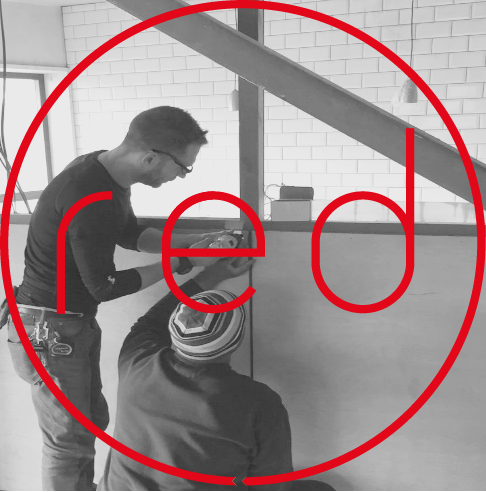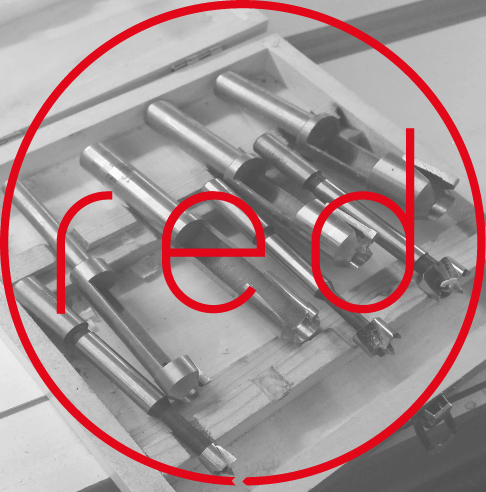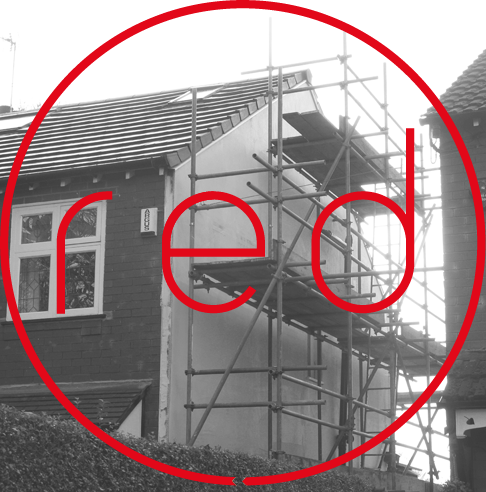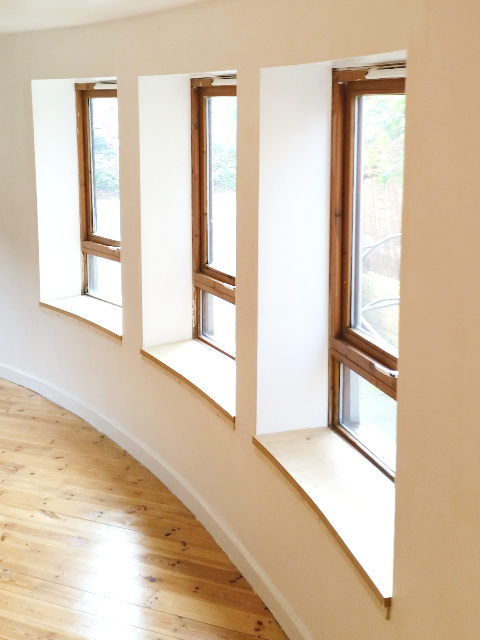
homes for change, hulme
living room internal wall insulation
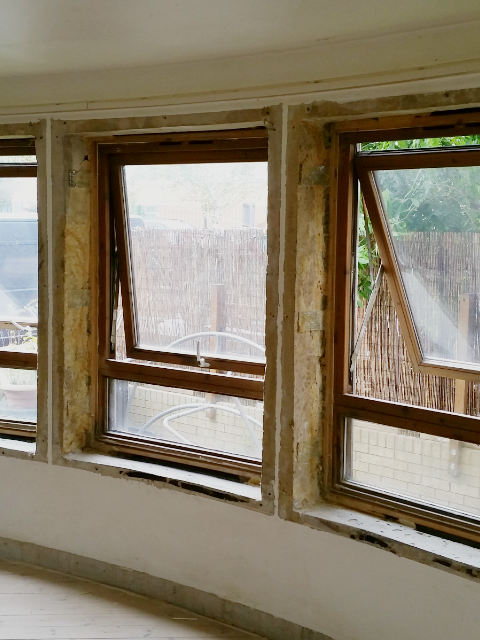
original window reveals and cills removed prior to internal wall insulation (iwi)
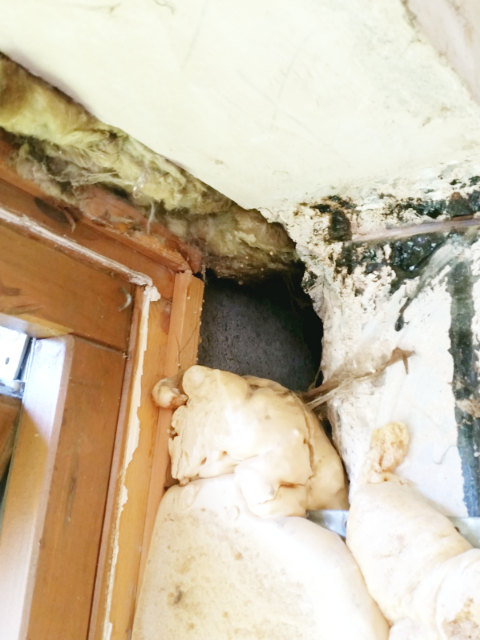
pre-works preparation revealed liberal use of expanding foam to fill voids from original window unit installation
voids were packed with udi-flex wood fibre
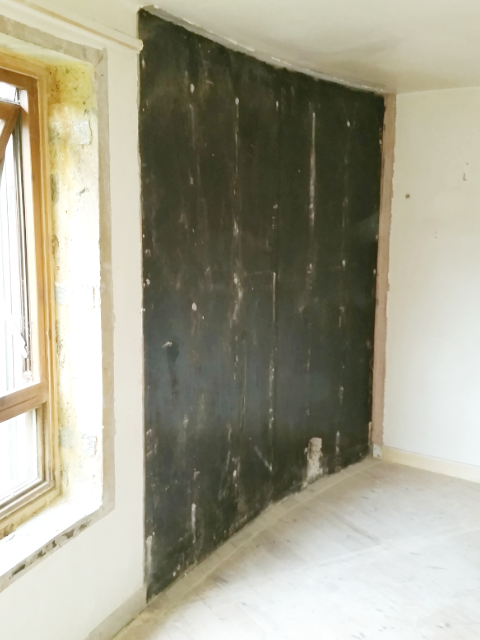
the existing plasterboard, 60mm rockwool insulation and studwork were removed
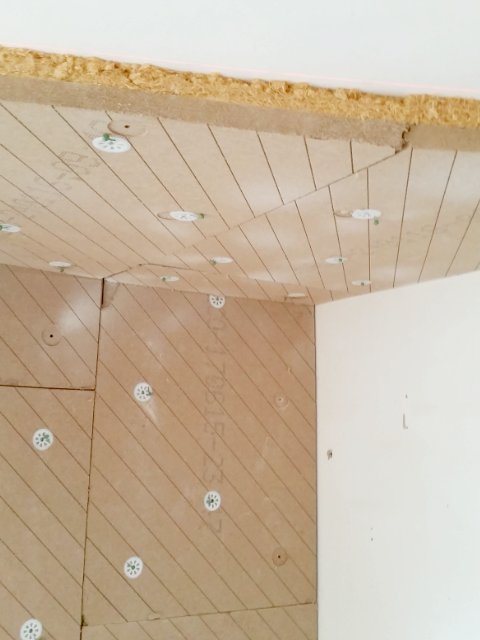
100mm udi-RECO wood fibre boards were directly fixed to concrete walls and ceiling with udi-ASSEMBLY masonry fixings
the living room ceiling was only required to be partially insulated due to the external walkway directly above this section
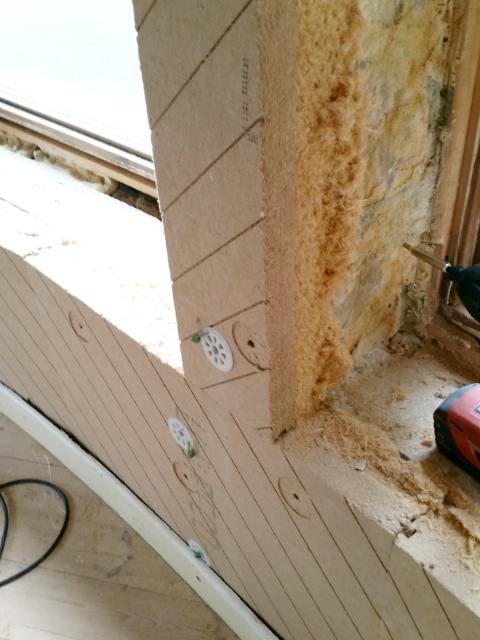
udi-reco installed around windows. original skirting was used as a guide to assist in retain the original curves of the wall - with centrally placed fixings used to cinch in the iwi boards closer to wall to force shaping before additional fixings installed
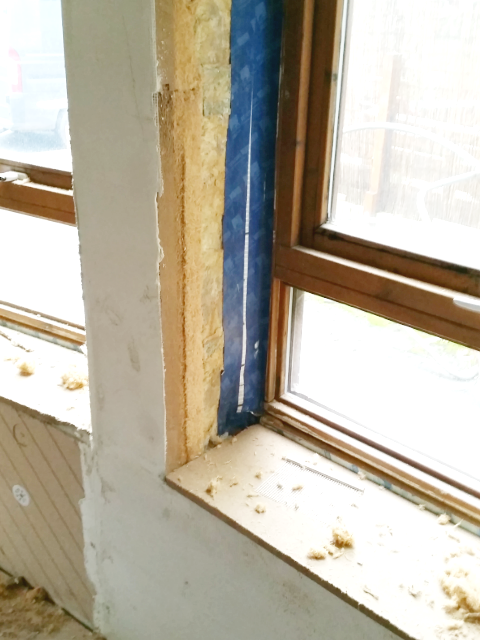
airtightness tapes - profil tescon vana - were employed around all existing window frames prior to window reveal installation
20mm udi-diffutherm woodfibre reveal insulation boards were installed before base coat render: udi multigrund vapour control plaster was used
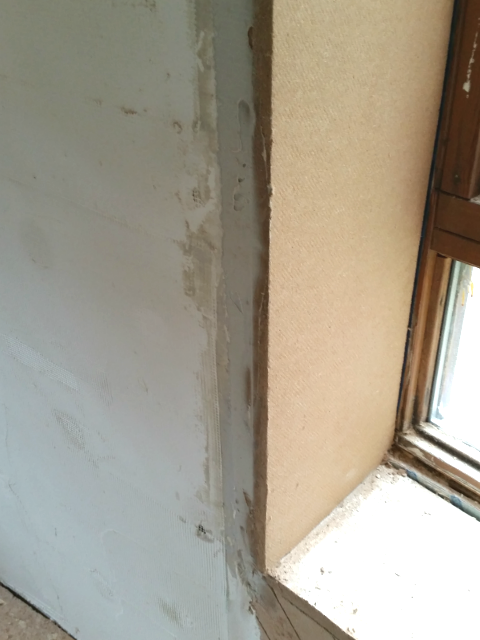
any voids around the windows resulting from removal of expanding foam were filled with udi-flex with a layer of udi-spezial kleber used to bond the wood fibre to the udi-reco boards
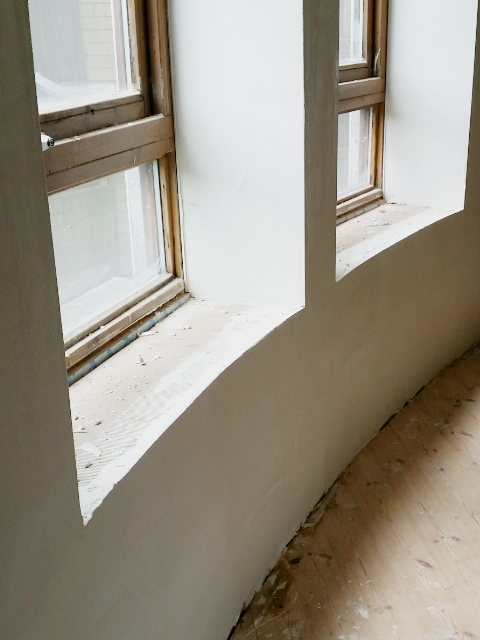
the above shows the top coat of udi-multigrund over udi-reinforcement, a sbr coated fibreglass reinforcing mesh; the forced curvature of the insulation boards clearly aids in the retention of the original wall shape
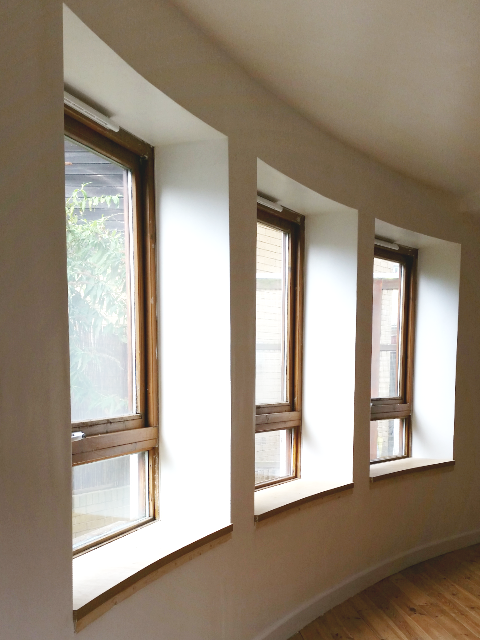
prior to redecoration, new danish oiled birch ply cills were installed, the edges were cut to again keep the original flow of the wall.
aereco emm humidity sensitive air inlets were installed on all windows in the property
bedroom internal wall insulation
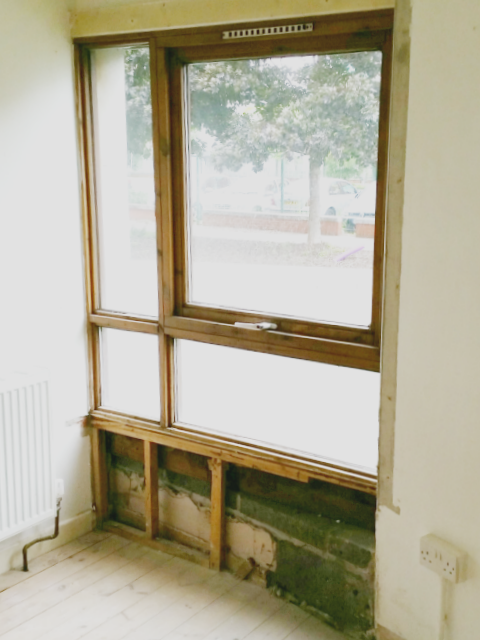
prior to internal wall insulation (iwi) works commencing, plasterboard was removed from beneath main bedroom window, revealing uninsulated blockwork.
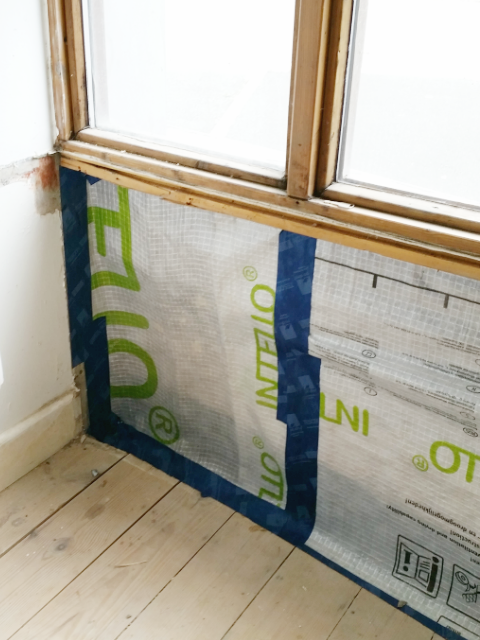
the area below the bedroom window was insulated with 60mm udi-flex woodfibre, and covered with pro clima intello air tightness membrane, which also acts as a humidity-variable vapour retarder
100mm udi-RECO wood fibre boards were directly fixed to existing timber batterns and chamfered to follow shape of room
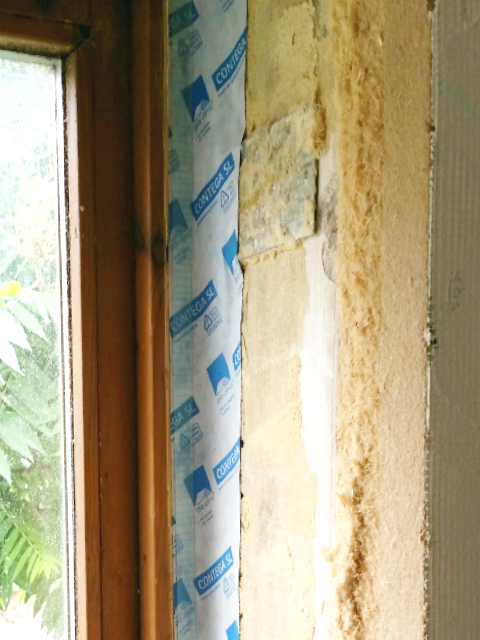
100mm udi-RECO wood fibre boards were directly fixed to concrete walls and ceiling with udi-ASSEMBLY masonry fixings, and then covered with udi multigrund vapour control plaster
the junction between window frame and concrete sealed with airtightness tape - in this instance, proclima contegra sl was used
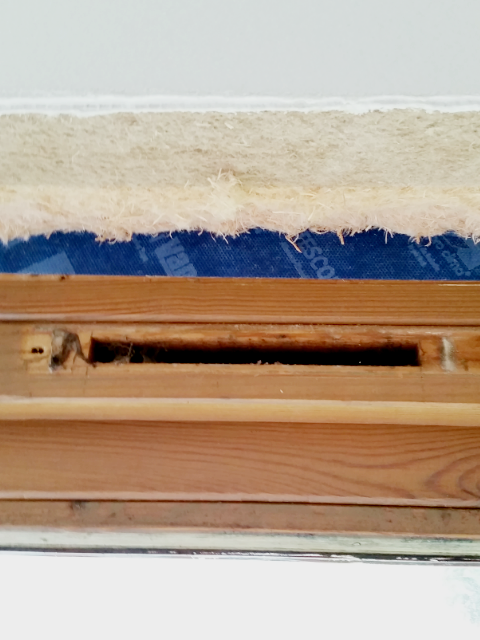
internal wall insulation components - tescon vana airtightness tape, udi-RECO wood fibre board and udi multigrund vapour control plaster
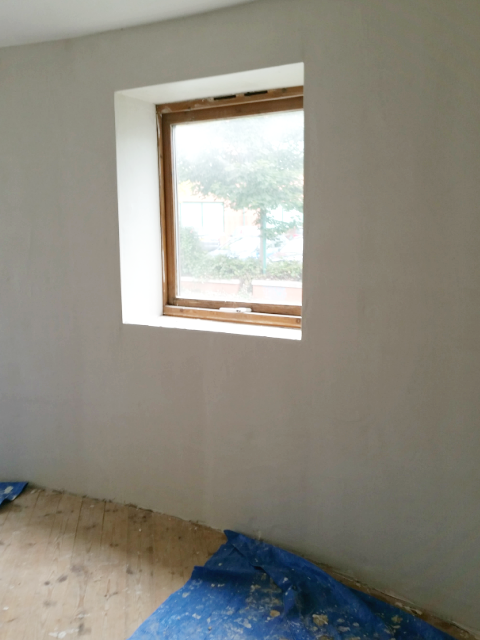
smaller bedroom window reveals installed, and top coat of udi multigrund plaster applied to bedroom wall
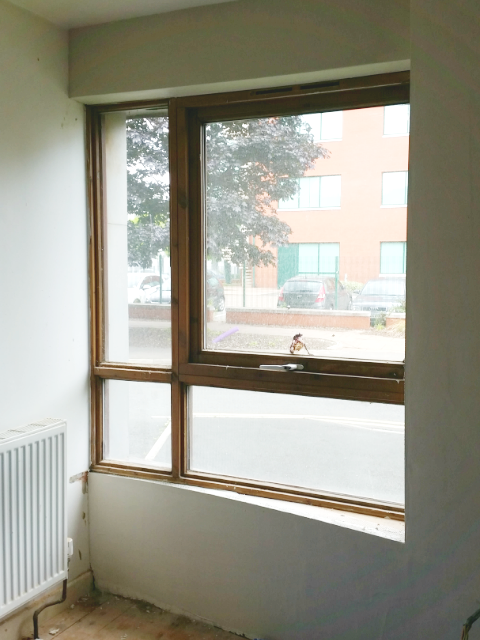
larger bedroom window area with top coat of udi multigrund plaster applied
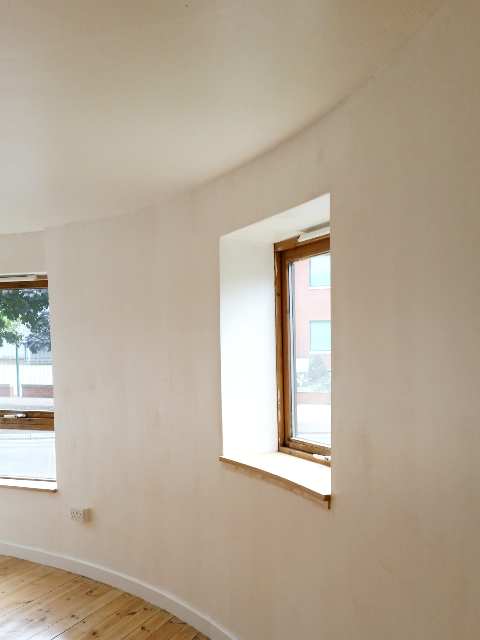
post decoration bedroom, with danish oiled birch ply cills and aereco emm ventilation inlets installed

