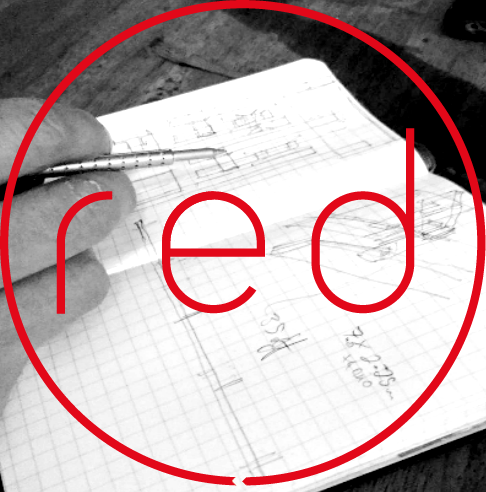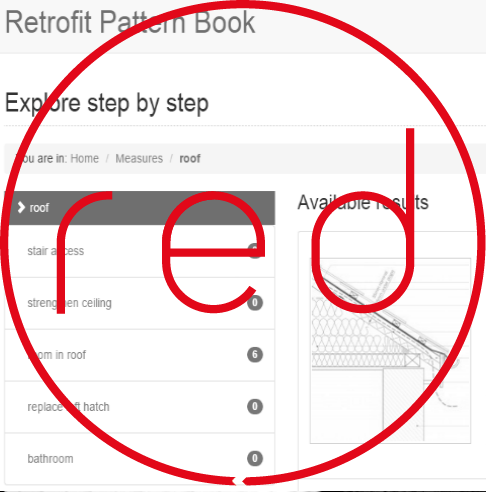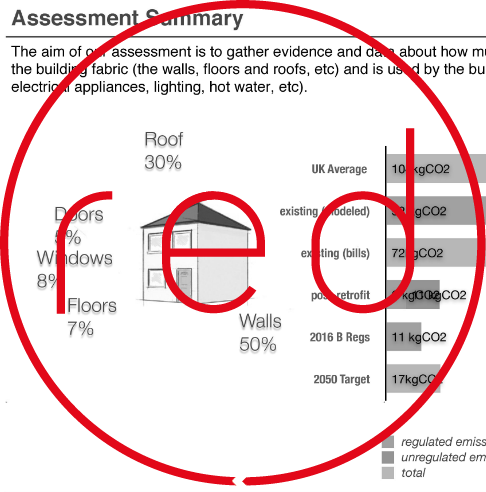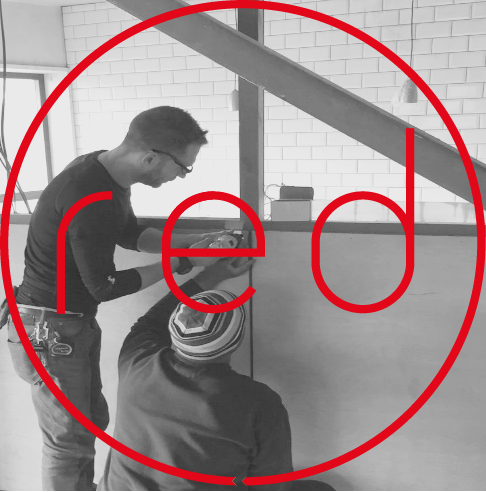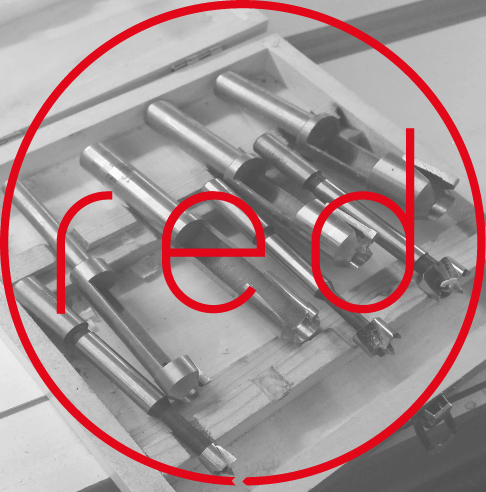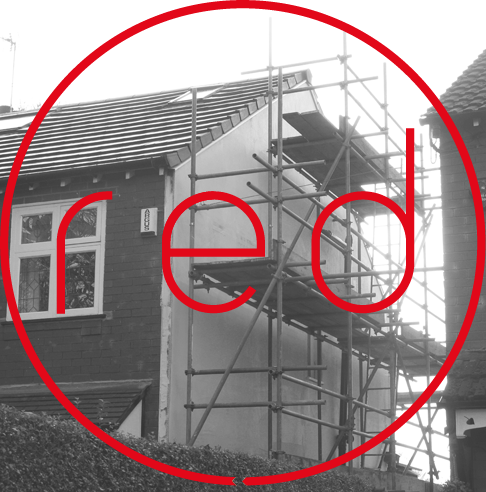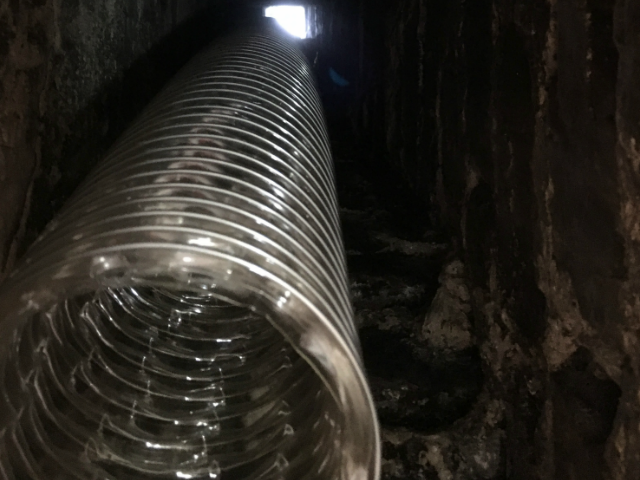
delamere road - mvhr ducting
Having replaced the entire ground floor, insulated walls and windows and installed a new ceiling we felt confident enough in the air tightness to install a heat recovery mechanical ventilation unit.
The ductwork for this is concealed in the loft space and chimneys with one rectangular duct from the kitchen concealed in the bathroom wall.
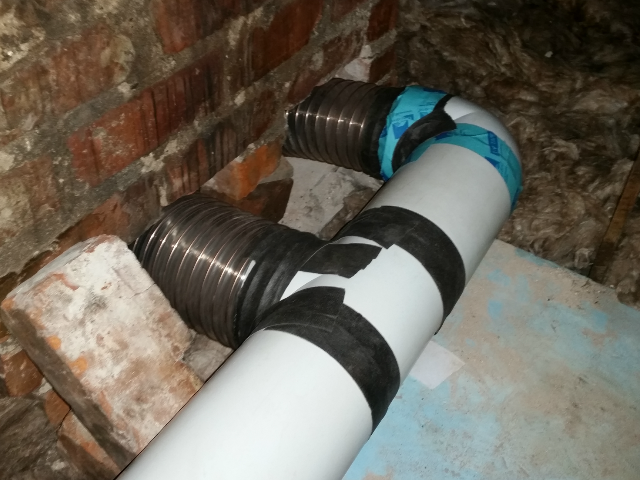
Rigid ducting was used where possible to minimise friction inside the ducts. These have been buried under the 400mm loft roll to insulate them.
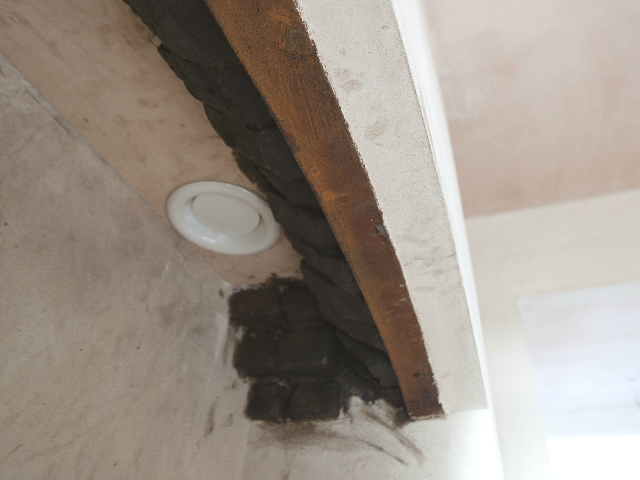
The only visible air inlets are in the bathroom and kitchen, with others inside the soffits of the fireplaces.
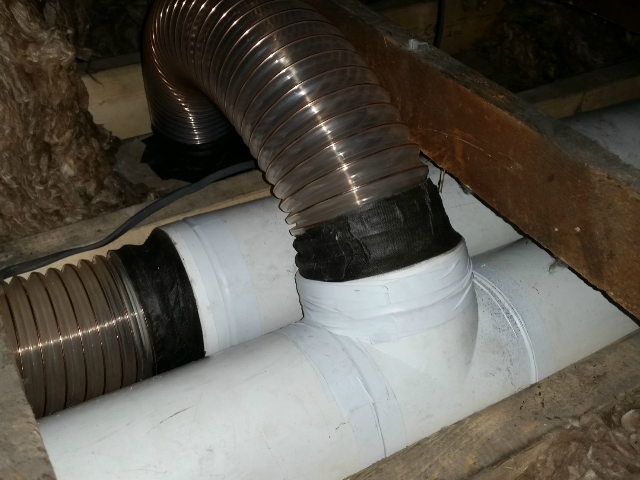
Extract from bath room feeding to mvhr unit (to be installed)

Ducting from attic space to 1st floor fireplace. Whilst rigid ducting was utilised to minimise air drag, the routing of the flue prevented this, therefore flexible ducting used as an alternative.
Retrofit component: ventilation
Further information is available in the Retrofit Pattern Book

