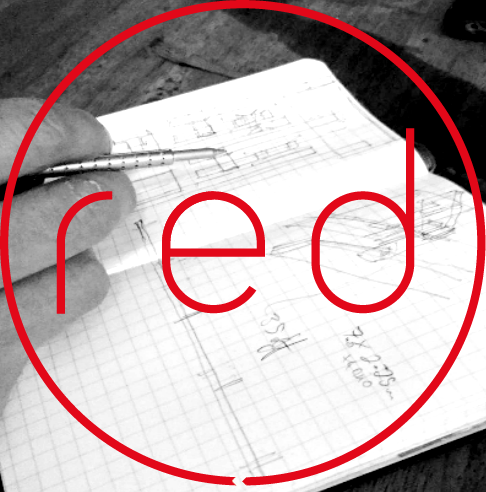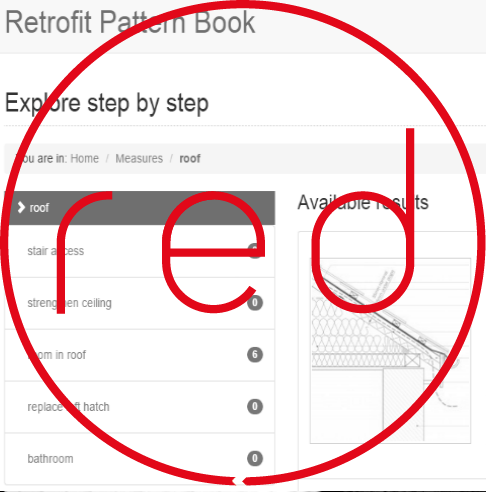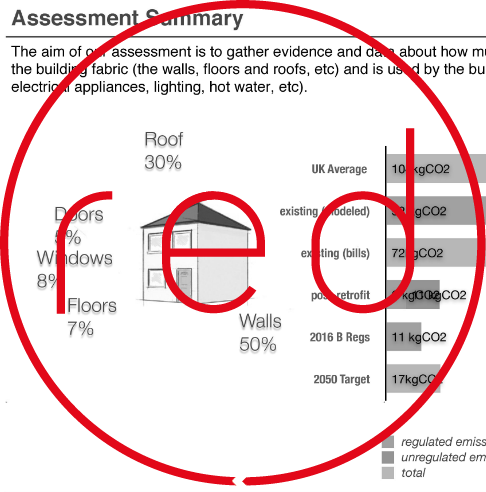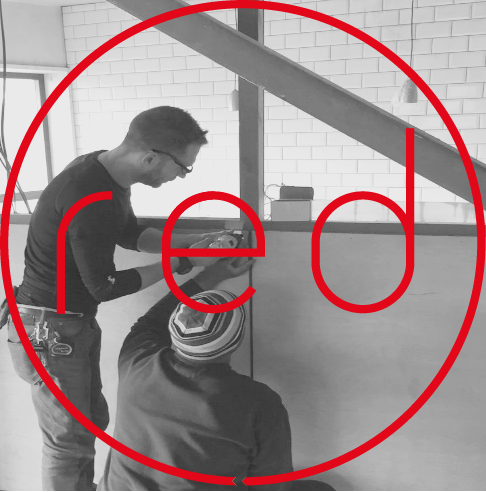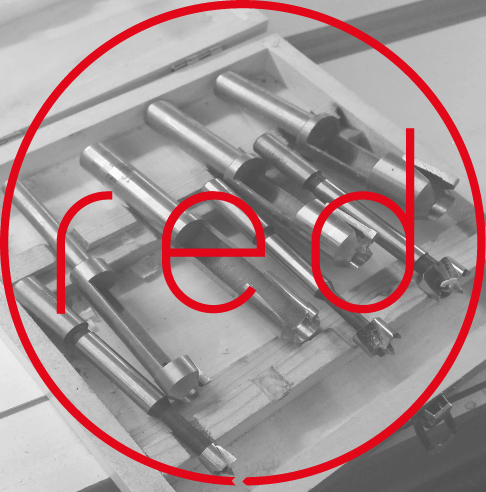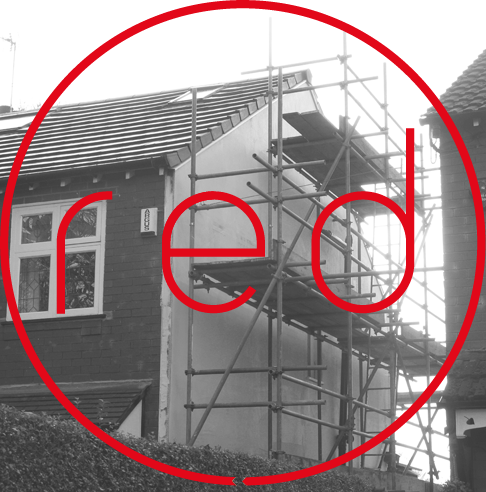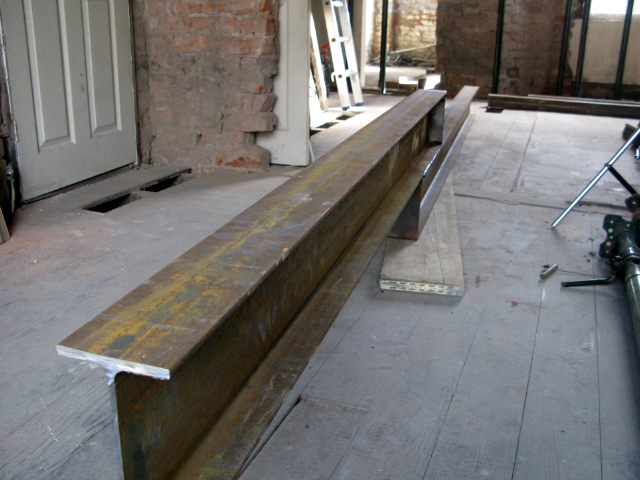
delamere road - joist replacement
This property was in a very poor state. Lack of maintenance spanning decades had meant that the ground floor floorboards were mostly rotten beneath the laminate, cracks in the brickwork had been left to expand and most crucially the triple timber beam spanning from party wall to outrigger holding up the back of the house had rotted to a point of near collapse.
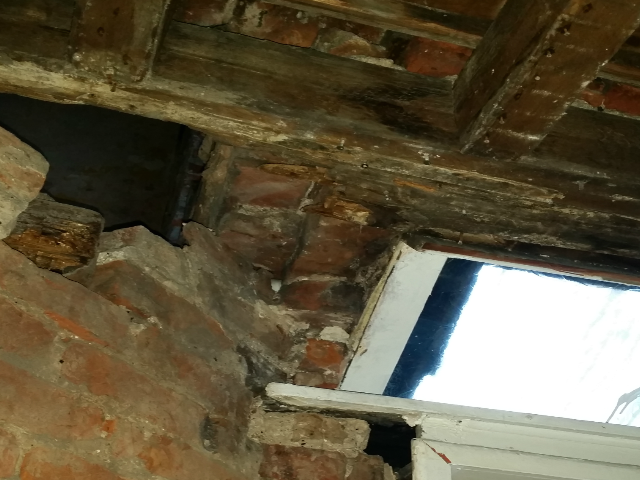
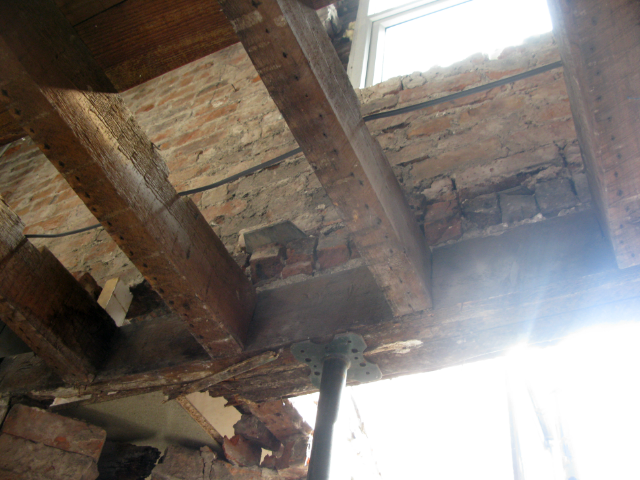
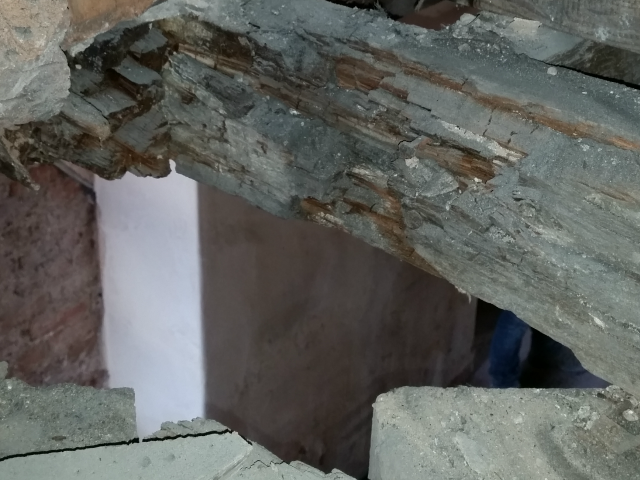
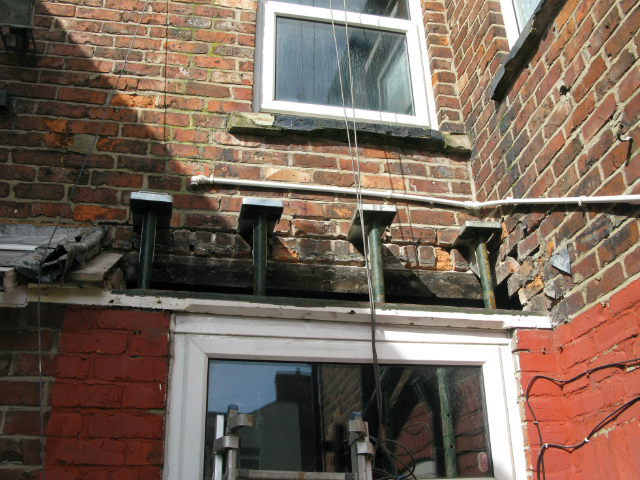
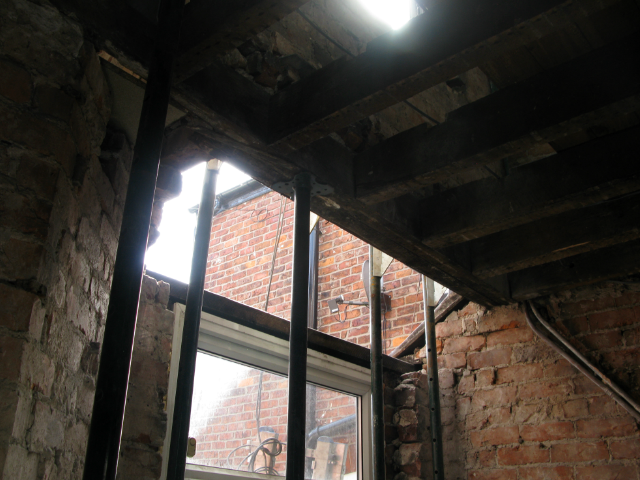
The original water filled double glazing unit and sticky silver tape were removed to allow the back wall to be propped.
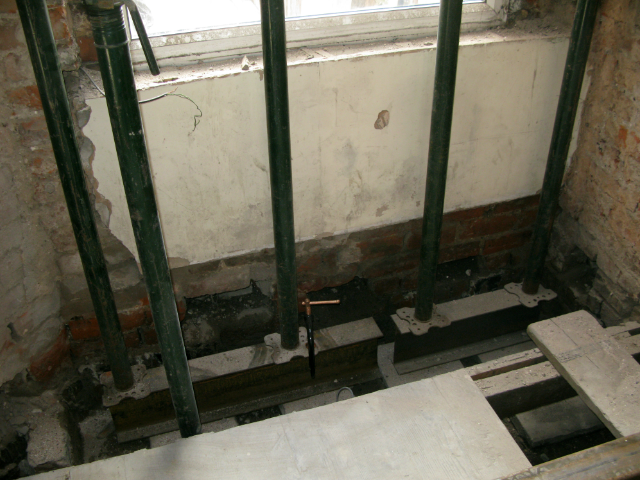
The waterlogged clay beneath the floor in this corner also required spreader beams and pads at ground level.

The rotten timber was replaced with a steel beam (bought from steel recyclers Ainscough Metals).
The steel was arranged to maximise light coming in from the Manchester Window whilst also picking up the change of level between the outrigger and the main house.
Uncertainty about the structural integrity of the party walls led us to take the precaution of chemically anchoring floor to ceiling channel sections. This was designed with Grindey Consulting.
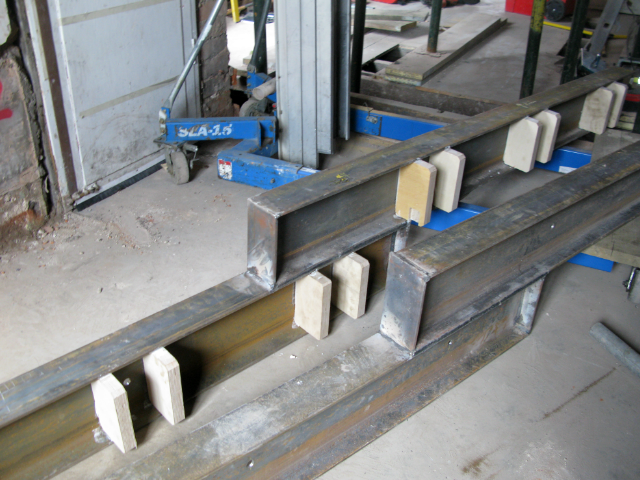
The cranked beams were double and load shared between them by plywood blocks.
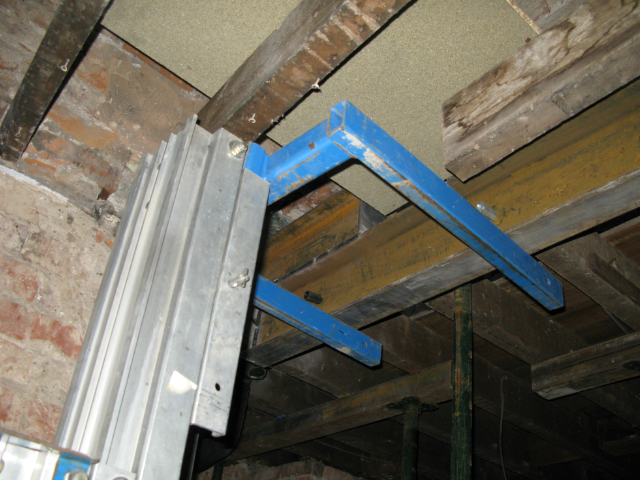
This also reduced the weight of the steel pieces so that they could be inserted using a manual winch lift.
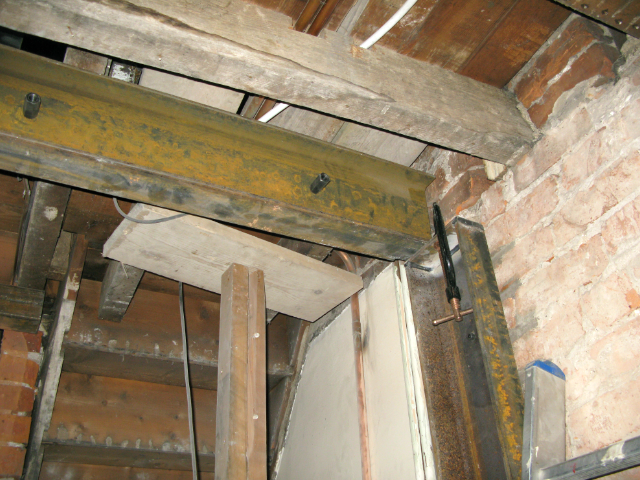
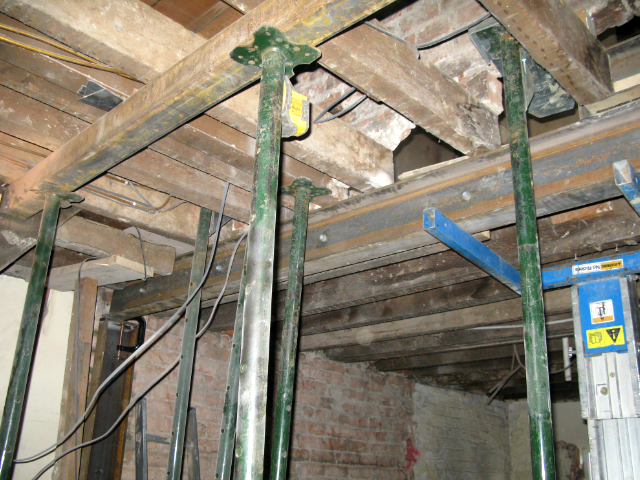
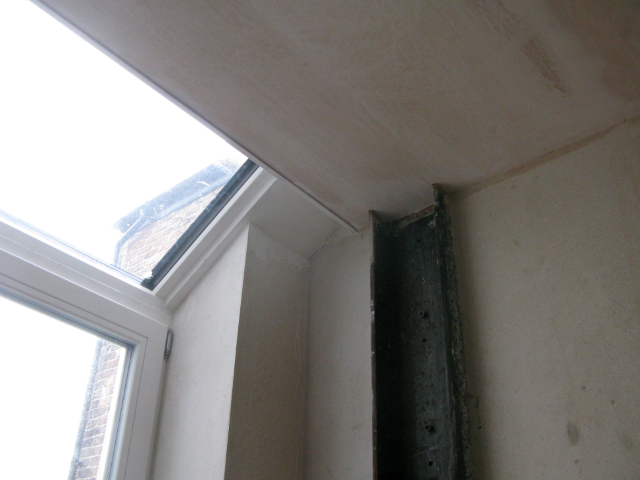
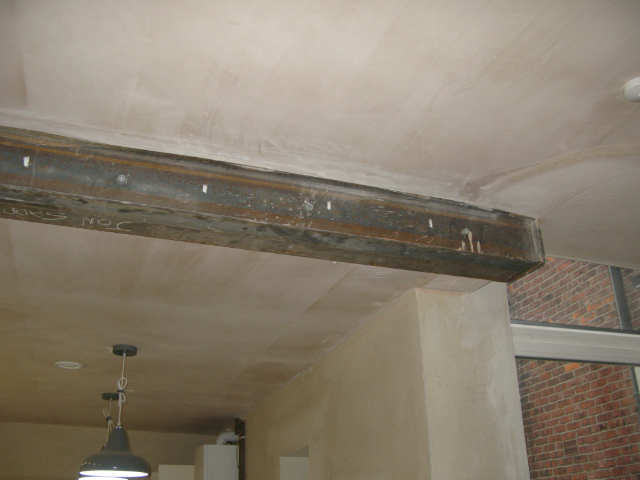
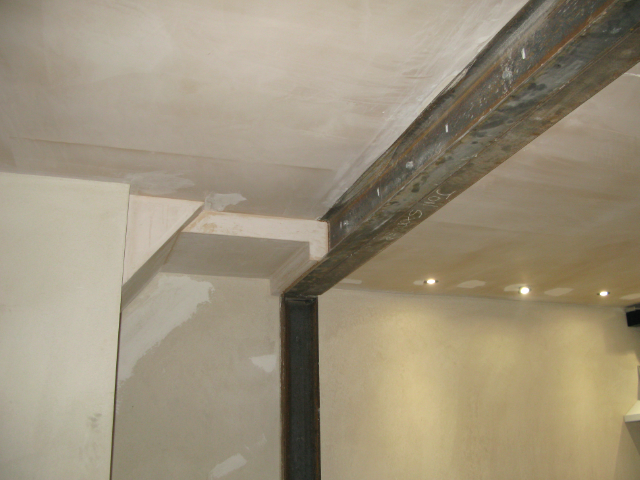
The steel now makes an unusual feature as this has also allowed the wall between the main body of the house and the outrigger to be removed.

